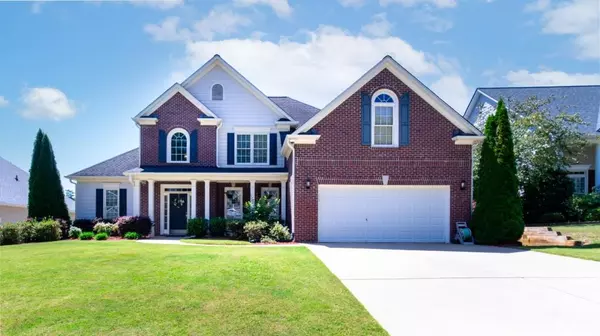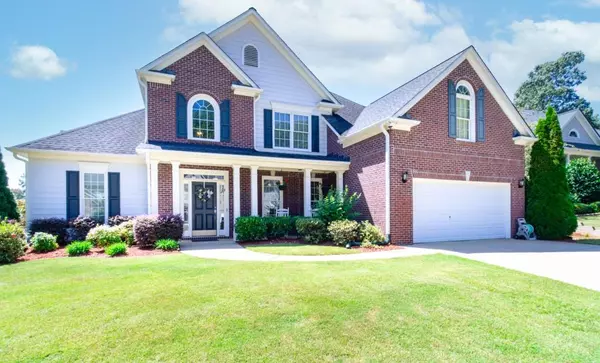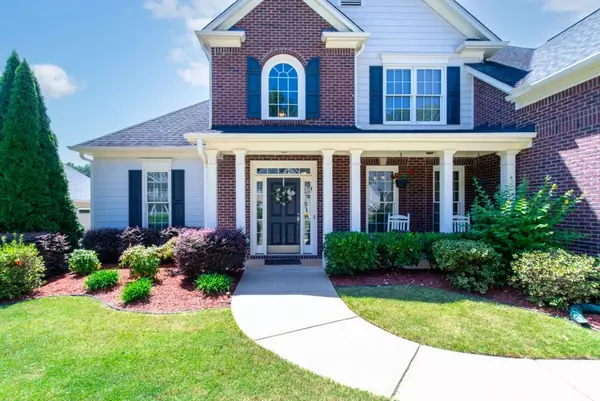For more information regarding the value of a property, please contact us for a free consultation.
234 Northshore XING Dallas, GA 30157
Want to know what your home might be worth? Contact us for a FREE valuation!

Our team is ready to help you sell your home for the highest possible price ASAP
Key Details
Sold Price $480,000
Property Type Single Family Home
Sub Type Single Family Residence
Listing Status Sold
Purchase Type For Sale
Square Footage 2,747 sqft
Price per Sqft $174
Subdivision Brightwater
MLS Listing ID 7446463
Sold Date 10/15/24
Style Craftsman,Traditional
Bedrooms 5
Full Baths 3
Construction Status Resale
HOA Fees $725
HOA Y/N Yes
Originating Board First Multiple Listing Service
Year Built 2007
Annual Tax Amount $3,934
Tax Year 2023
Lot Size 0.350 Acres
Acres 0.35
Property Description
Experience lakeside living at 234 Northshore Xing in the welcoming Brightwater Community. This well-maintained 5-bedroom, 3-bath home offers serene lake views, a main-floor master suite, and a spacious bonus room. Step into a stunning two-story foyer that gracefully flows into a spacious living room with seamless views into the eat-in kitchen, creating an inviting and open atmosphere. Imagine enjoying your meals while taking in the serene lake scenery. The spacious master suite overlooks the lake and features an ensuite bathroom with an updated frameless shower, soaking tub, double vanities and a walk-in closet. The main level also features a convenient secondary bedroom and full bath. Upstairs, two additional bedrooms and a versatile bonus room await, perfect as a fifth bedroom or a cozy family retreat. The sellers extended the garage by 3 feet, easily accommodating two full-sized trucks or SUVs. This upgrade also added extra square footage to the bonus room, enhancing its versatility and comfort.The roof was replaced in 2017, ensuring peace of mind. The lush lawn, maintained with an irrigation system, enhances the appeal of this lakeside retreat. Enjoy fishing on your stocked backyard lake, with a paddle boat and 12' Jon Boat included. The neighborhood's lagoon-style pool adds to the resort-like feel, blending comfort, convenience, and natural beauty.
Location
State GA
County Paulding
Lake Name None
Rooms
Bedroom Description Master on Main
Other Rooms None
Basement None
Main Level Bedrooms 2
Dining Room Separate Dining Room
Interior
Interior Features Disappearing Attic Stairs, Double Vanity, High Ceilings 9 ft Upper, High Ceilings 10 ft Main
Heating Natural Gas
Cooling Ceiling Fan(s), Central Air, Electric
Flooring Carpet, Ceramic Tile, Hardwood
Fireplaces Number 1
Fireplaces Type Family Room
Window Features Double Pane Windows
Appliance Dishwasher, Disposal, Gas Cooktop, Gas Oven, Microwave, Self Cleaning Oven
Laundry Laundry Room
Exterior
Exterior Feature Other
Parking Features Driveway, Garage, Garage Door Opener, Garage Faces Front, Kitchen Level
Garage Spaces 2.0
Fence None
Pool None
Community Features Clubhouse, Fishing, Homeowners Assoc, Lake, Near Schools, Near Shopping, Playground, Pool, Sidewalks, Street Lights
Utilities Available Cable Available, Electricity Available, Natural Gas Available, Phone Available, Sewer Available, Underground Utilities, Water Available
Waterfront Description Lake Front
View Other
Roof Type Composition,Shingle
Street Surface Asphalt
Accessibility None
Handicap Access None
Porch Covered, Patio, Rear Porch
Private Pool false
Building
Lot Description Back Yard, Lake On Lot, Landscaped, Level
Story Two
Foundation Slab
Sewer Public Sewer
Water Public
Architectural Style Craftsman, Traditional
Level or Stories Two
Structure Type Brick Front,HardiPlank Type
New Construction No
Construction Status Resale
Schools
Elementary Schools C.A. Roberts
Middle Schools East Paulding
High Schools East Paulding
Others
HOA Fee Include Maintenance Grounds,Swim
Senior Community no
Restrictions false
Tax ID 068796
Ownership Fee Simple
Acceptable Financing Cash, Conventional, FHA, VA Loan
Listing Terms Cash, Conventional, FHA, VA Loan
Financing no
Special Listing Condition None
Read Less

Bought with Atlanta Fine Homes Sotheby's International
Get More Information




