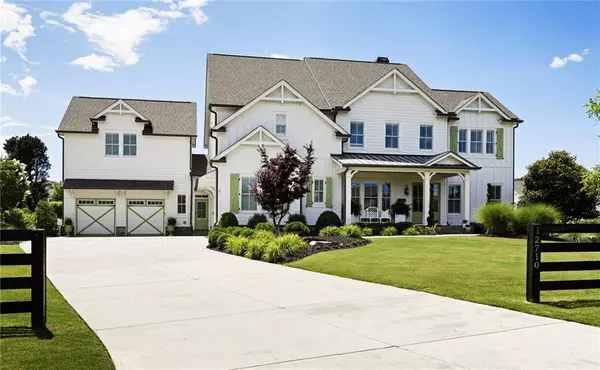For more information regarding the value of a property, please contact us for a free consultation.
12710 Ebenezer Pond CT Milton, GA 30075
Want to know what your home might be worth? Contact us for a FREE valuation!

Our team is ready to help you sell your home for the highest possible price ASAP
Key Details
Sold Price $2,250,000
Property Type Single Family Home
Sub Type Single Family Residence
Listing Status Sold
Purchase Type For Sale
Square Footage 8,136 sqft
Price per Sqft $276
Subdivision Ebenezer Pond
MLS Listing ID 7402109
Sold Date 10/17/24
Style Farmhouse,Traditional
Bedrooms 6
Full Baths 5
Half Baths 1
Construction Status Resale
HOA Fees $1,620
HOA Y/N Yes
Originating Board First Multiple Listing Service
Year Built 2018
Annual Tax Amount $7,553
Tax Year 2023
Lot Size 1.013 Acres
Acres 1.013
Property Description
Experience unmatched luxury, nestled in the serene surroundings of New Ebenezer Pond. This exquisite 6-bedroom, 5.5-bathroom residence boasts a wealth of upscale features. Step into the main floor, where a grand 2-story great room welcomes you, adorned with wide plank hardwood flooring. The gourmet kitchen beckons with its expansive island, top-of-the-line stainless steel appliances, and a charming wood-beamed ceiling that seamlessly transitions into the cozy fireside family room. For utmost seclusion, the main level also hosts a luxurious primary suite, complete with a spacious walk-in closet and additional custom built-in system for complete wardrobe organization. Ascending to the second floor reveals four generously sized bedrooms and three well-appointed bathrooms, ensuring ample space and comfort for all occupants. Enjoy the convenience of a loft area nestled between two secondary bedrooms, offering additional living space. The au pair/teenage suite has its own private stairwell, providing privacy and independence. Descend to the basement, partially finished to the same standards as the main house, featuring a kitchenette and a bedroom comparable in size to the owner's suite. The kitchenette opens up to a recreation area and a large living space that leads out to the covered patio and pool area, perfect for entertaining. Step outside and be greeted by the beautiful pool adorned with extensive stonework, a serene waterfall, and a luxurious hot tub. A custom built 12 x 16 storage building, added just a couple of years ago, provides ample space for all your storage needs. The lush yard is meticulously landscaped and fully fenced, offering both beauty and privacy. The expansive deck has been replaced with Trex decking. Indulge in the epitome of refined living where every detail exudes elegance and sophistication.
Location
State GA
County Fulton
Lake Name None
Rooms
Bedroom Description Master on Main,Oversized Master
Other Rooms Shed(s)
Basement Daylight, Finished, Full, Interior Entry, Walk-Out Access, Other
Main Level Bedrooms 1
Dining Room Butlers Pantry, Separate Dining Room
Interior
Interior Features Beamed Ceilings, Bookcases, Crown Molding, Double Vanity, Entrance Foyer, High Ceilings 9 ft Lower, High Ceilings 10 ft Main, High Speed Internet, His and Hers Closets, Low Flow Plumbing Fixtures, Tray Ceiling(s), Walk-In Closet(s)
Heating Forced Air, Natural Gas, Zoned
Cooling Ceiling Fan(s), Central Air, Dual, Electric, Zoned
Flooring Carpet, Hardwood
Fireplaces Number 2
Fireplaces Type Family Room, Gas Starter, Living Room
Window Features Double Pane Windows,Insulated Windows,Plantation Shutters
Appliance Dishwasher, Disposal, Double Oven, Gas Range, Gas Water Heater, Microwave
Laundry Laundry Room, Main Level, Upper Level
Exterior
Exterior Feature Lighting, Private Yard, Rain Gutters, Storage, Other
Parking Features Attached, Garage, Garage Door Opener, Kitchen Level, Level Driveway
Garage Spaces 4.0
Fence Fenced
Pool Gunite, Heated, In Ground, Salt Water, Waterfall
Community Features Homeowners Assoc, Street Lights
Utilities Available Cable Available, Electricity Available, Natural Gas Available, Phone Available, Sewer Available, Water Available
Waterfront Description None
View Pool, Trees/Woods, Other
Roof Type Composition,Ridge Vents
Street Surface Paved
Accessibility None
Handicap Access None
Porch Covered, Deck, Front Porch, Patio
Private Pool false
Building
Lot Description Back Yard, Front Yard, Landscaped, Level, Private, Rectangular Lot
Story Two
Foundation See Remarks
Sewer Septic Tank
Water Public
Architectural Style Farmhouse, Traditional
Level or Stories Two
Structure Type Cement Siding
New Construction No
Construction Status Resale
Schools
Elementary Schools Crabapple Crossing
Middle Schools Northwestern
High Schools Milton - Fulton
Others
Senior Community no
Restrictions true
Tax ID 22 349010710742
Special Listing Condition None
Read Less

Bought with Atlanta Fine Homes Sotheby's International
Get More Information




