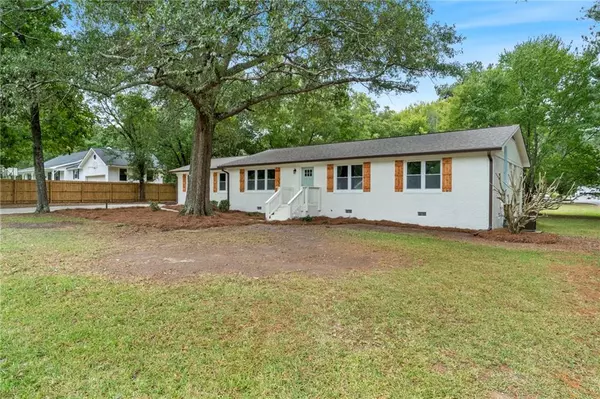For more information regarding the value of a property, please contact us for a free consultation.
104 Ridgewood RD Cedartown, GA 30125
Want to know what your home might be worth? Contact us for a FREE valuation!

Our team is ready to help you sell your home for the highest possible price ASAP
Key Details
Sold Price $287,500
Property Type Single Family Home
Sub Type Single Family Residence
Listing Status Sold
Purchase Type For Sale
Square Footage 2,191 sqft
Price per Sqft $131
Subdivision Rolling Hills
MLS Listing ID 7454705
Sold Date 10/21/24
Style Ranch,Traditional
Bedrooms 4
Full Baths 3
Construction Status Resale
HOA Y/N No
Originating Board First Multiple Listing Service
Year Built 1976
Annual Tax Amount $475
Tax Year 2023
Lot Size 0.510 Acres
Acres 0.51
Property Description
Stunningly renovated 4 bed/3 bath brick ranch home featuring brand new Luxury Vinyl Plank flooring throughout, new interior and exterior paint, new windows, new cabinets, brand new roof, brand new HVAC, new lighting and plumbing fixtures everywhere, new granite countertops in kitchen and bathrooms, and new stainless-steel appliances. Home offers great curb appeal. Enter into the bright open living room with views to the kitchen and dining area. The kitchen provides brand new granite, brand new cabinets, stainless steel appliances, views to the living room, and an eat-in kitchen area. Two Master Bedrooms on each side of the home. Large Master Bedroom off the kitchen offers an En-suite with a double vanity, new granite, low flow toilet, and stand up shower, as well as a walk in closet. Second Master Bedroom on the other side of the home offers En-Suite with low flow toilet, new granite, and stand up shower. Two great sized secondary bedrooms and secondary bathroom with new granite, low flow toilet, and tub/shower combo. In the backyard the patio overlooks the flat backyard that offers two large sheds perfect for additional storage.
Location
State GA
County Polk
Lake Name None
Rooms
Bedroom Description Double Master Bedroom,Master on Main,Split Bedroom Plan
Other Rooms Outbuilding, Shed(s), Storage
Basement Crawl Space
Main Level Bedrooms 4
Dining Room Great Room, Open Concept
Interior
Interior Features Double Vanity, Walk-In Closet(s)
Heating Central
Cooling Ceiling Fan(s), Central Air
Fireplaces Number 1
Fireplaces Type Family Room
Window Features Double Pane Windows
Appliance Dishwasher, Gas Range, Microwave
Laundry Laundry Room, Mud Room
Exterior
Exterior Feature Rain Gutters
Parking Features Driveway
Fence None
Pool None
Community Features None
Utilities Available Electricity Available, Natural Gas Available
Waterfront Description None
View City
Roof Type Composition,Shingle
Street Surface Asphalt,Paved
Accessibility None
Handicap Access None
Porch Patio
Private Pool false
Building
Lot Description Back Yard, Front Yard
Story One
Foundation Block
Sewer Septic Tank
Water Public
Architectural Style Ranch, Traditional
Level or Stories One
Structure Type Brick 4 Sides
New Construction No
Construction Status Resale
Schools
Elementary Schools Westside - Polk
Middle Schools Cedartown
High Schools Cedartown
Others
Senior Community no
Restrictions false
Tax ID 030D091
Special Listing Condition None
Read Less

Bought with Main Street Realtors
Get More Information




