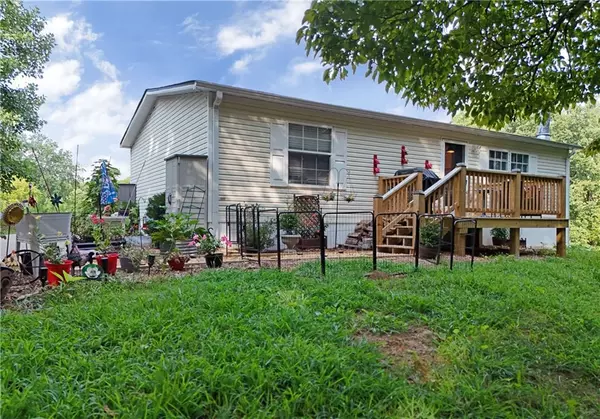For more information regarding the value of a property, please contact us for a free consultation.
144 Forge Mill EST Morganton, GA 30560
Want to know what your home might be worth? Contact us for a FREE valuation!

Our team is ready to help you sell your home for the highest possible price ASAP
Key Details
Sold Price $189,900
Property Type Single Family Home
Sub Type Single Family Residence
Listing Status Sold
Purchase Type For Sale
Square Footage 1,040 sqft
Price per Sqft $182
Subdivision Forge Mill Estates
MLS Listing ID 7440363
Sold Date 10/16/24
Style Ranch
Bedrooms 2
Full Baths 2
Construction Status Resale
HOA Y/N No
Originating Board First Multiple Listing Service
Year Built 2006
Annual Tax Amount $221
Tax Year 2023
Lot Size 0.900 Acres
Acres 0.9
Property Description
Adorable 2 bedrm/2 bath home with lovely views from the private back deck! Minutes to Blue Ridge and Blairsville, close to shopping, restaurants and lake activities, but so private and peaceful. This home is in excellent condition, with a newer roof, freshly serviced HVAC, new front entry porch, fully paved loop driveway, and septic service scheduled for 09/04. Babbling brook in the front yard, sounds of nature all around this almost 1-acre lot. Kitchen with lots of storage is open to the fireside family room. Spacious owner's suite with private bath and large walk-in closet. Secondary bedroom has a door leading to the hall bath for privacy, making this plan ideal for roommates. Convenient mud room leading to the back deck. There is room to the side of the driveway to add a carport or garage if desired. Potting shed/outbuilding for yard tools will stay. Garden area perfect for your veggies and flowers! Lovely firepit area with chairs will also stay. Private road with NO HOA/restrictions. Manufactured home has been professionally and permanently affixed to ground with approved tie-downs, and the title has been retired, so all loan types are welcome!
Location
State GA
County Fannin
Lake Name None
Rooms
Bedroom Description Roommate Floor Plan,Master on Main
Other Rooms Outbuilding
Basement Crawl Space
Main Level Bedrooms 2
Dining Room Open Concept
Interior
Interior Features Walk-In Closet(s)
Heating Central, Heat Pump, Electric
Cooling Central Air, Heat Pump
Flooring Carpet, Vinyl
Fireplaces Number 1
Fireplaces Type Factory Built, Fire Pit, Family Room
Window Features Double Pane Windows
Appliance Dishwasher, Disposal, Dryer, Electric Water Heater, Microwave, Washer, Electric Range
Laundry Main Level, Laundry Room
Exterior
Exterior Feature Garden, Private Yard
Parking Features Driveway, Kitchen Level
Fence Fenced
Pool None
Community Features None
Utilities Available Cable Available, Phone Available, Underground Utilities, Electricity Available, Water Available
Waterfront Description None
View Rural
Roof Type Composition
Street Surface Paved
Accessibility None
Handicap Access None
Porch Deck, Front Porch
Private Pool false
Building
Lot Description Pasture, Private, Front Yard, Wooded, Creek On Lot
Story One
Foundation Pillar/Post/Pier
Sewer Septic Tank
Water Public
Architectural Style Ranch
Level or Stories One
Structure Type Vinyl Siding
New Construction No
Construction Status Resale
Schools
Elementary Schools East Fannin
Middle Schools Fannin County
High Schools Fannin County
Others
Senior Community no
Restrictions false
Tax ID 0031 0841N
Special Listing Condition None
Read Less

Bought with Non FMLS Member
Get More Information




