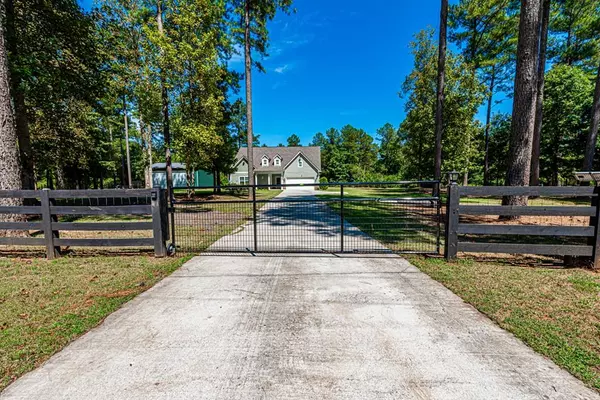For more information regarding the value of a property, please contact us for a free consultation.
2394 Carson Segars RD Gillsville, GA 30543
Want to know what your home might be worth? Contact us for a FREE valuation!

Our team is ready to help you sell your home for the highest possible price ASAP
Key Details
Sold Price $525,000
Property Type Single Family Home
Sub Type Single Family Residence
Listing Status Sold
Purchase Type For Sale
Square Footage 2,421 sqft
Price per Sqft $216
MLS Listing ID 7450726
Sold Date 10/28/24
Style Ranch
Bedrooms 4
Full Baths 3
Construction Status Resale
HOA Y/N No
Originating Board First Multiple Listing Service
Year Built 2019
Annual Tax Amount $3,542
Tax Year 2023
Lot Size 2.910 Acres
Acres 2.91
Property Description
Amazing Property with so much to offer! Who is looking for a 4 bedroom, 3 bath, 1.5 story home built in 2019 on 2.91 ACRES, FULL HOUSE GENERATOR that runs EVERYTHING INCLUDING THE SALT WATER POOL which was put built in 2020! Fully fenced with gated access, beautiful salt water pool, a 26x31 outbuilding for cars, trucks or whatever else you need and a nice storage shed in the backyard as well! No homes behind you and no homes in front of your long gated driveway. All appliances, washer dryer stay and 52” zero turn lawnmover! No HOA and in a great location!
Location
State GA
County Banks
Lake Name None
Rooms
Bedroom Description Master on Main
Other Rooms Outbuilding, RV/Boat Storage, Shed(s)
Basement None
Main Level Bedrooms 3
Dining Room Other
Interior
Interior Features Double Vanity, Entrance Foyer, High Speed Internet, Walk-In Closet(s)
Heating Electric, Heat Pump
Cooling Ceiling Fan(s), Central Air, Electric
Flooring Ceramic Tile, Hardwood
Fireplaces Number 1
Fireplaces Type Factory Built, Family Room
Window Features Window Treatments
Appliance Dishwasher, Dryer, Electric Oven, Electric Range, ENERGY STAR Qualified Appliances, Microwave, Refrigerator, Washer
Laundry In Hall
Exterior
Exterior Feature Private Entrance, Private Yard, Rain Gutters, Storage
Parking Features Attached, Driveway, Garage, Garage Door Opener, Garage Faces Front, RV Access/Parking
Garage Spaces 2.0
Fence Back Yard, Fenced, Front Yard
Pool In Ground, Salt Water
Community Features None
Utilities Available Cable Available, Electricity Available, Phone Available, Sewer Available, Water Available
Waterfront Description None
View Rural
Roof Type Composition,Shingle
Street Surface Asphalt
Accessibility None
Handicap Access None
Porch Patio, Rear Porch
Private Pool false
Building
Lot Description Back Yard, Front Yard, Level, Private
Story One and One Half
Foundation Concrete Perimeter
Sewer Septic Tank
Water Public
Architectural Style Ranch
Level or Stories One and One Half
Structure Type Cement Siding
New Construction No
Construction Status Resale
Schools
Elementary Schools Banks - Other
Middle Schools Banks - Other
High Schools Banks - Other
Others
Senior Community no
Restrictions false
Tax ID B19A005
Special Listing Condition None
Read Less

Bought with Anchor Real Estate Advisors, LLC
Get More Information




