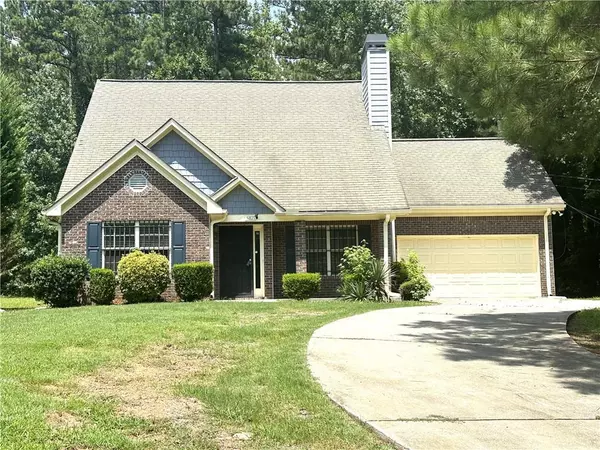For more information regarding the value of a property, please contact us for a free consultation.
6821 Camp Valley RD Riverdale, GA 30296
Want to know what your home might be worth? Contact us for a FREE valuation!

Our team is ready to help you sell your home for the highest possible price ASAP
Key Details
Sold Price $299,900
Property Type Single Family Home
Sub Type Single Family Residence
Listing Status Sold
Purchase Type For Sale
Square Footage 2,320 sqft
Price per Sqft $129
Subdivision Milton Clowers
MLS Listing ID 7443939
Sold Date 10/28/24
Style Ranch
Bedrooms 4
Full Baths 2
Half Baths 1
Construction Status Resale
HOA Y/N No
Originating Board First Multiple Listing Service
Year Built 2008
Annual Tax Amount $4,609
Tax Year 2023
Lot Size 0.773 Acres
Acres 0.773
Property Description
New Price Reduction! Welcome to this charming ranch-style home, built in 2008, which blends modern amenities with classic comfort. The single-story layout offers a seamless flow and ease of living. As you approach, you'll notice the well-maintained exterior with a welcoming front porch, perfect for relaxing and enjoying the view. Upon entering, you are greeted by an open and airy living space, featuring high ceilings and abundant natural light that creates a warm and inviting atmosphere. The spacious living room is ideal for both casual gatherings and formal entertaining, with easy access to the adjacent dining area and kitchen. The home boasts four comfortable bedrooms, each offering its own unique charm. The primary suite is a private retreat, complete with a walk-in closet and a luxurious en-suite bathroom featuring a whirlpool tub, a separate shower, and dual vanities. The three additional bedrooms are well-sized and provide flexible options for family, guests, or a home office. In addition to the full bathrooms, there is a convenient half bath for guests. Don't miss this opportunity to make this your home!
Location
State GA
County Fulton
Lake Name None
Rooms
Bedroom Description In-Law Floorplan,Master on Main
Other Rooms None
Basement None
Main Level Bedrooms 4
Dining Room Open Concept
Interior
Interior Features High Ceilings 10 ft Main
Heating Central
Cooling Ceiling Fan(s), Central Air
Flooring Ceramic Tile, Laminate
Fireplaces Number 1
Fireplaces Type Family Room
Window Features None
Appliance Dishwasher, Electric Range, Electric Water Heater, Microwave
Laundry Laundry Closet, Main Level
Exterior
Exterior Feature None
Parking Features Garage, Garage Faces Front, Level Driveway
Garage Spaces 2.0
Fence None
Pool None
Community Features None
Utilities Available Cable Available, Electricity Available, Natural Gas Available, Phone Available, Sewer Available, Water Available
Waterfront Description None
Roof Type Composition
Street Surface Paved
Accessibility None
Handicap Access None
Porch Front Porch, Patio
Private Pool false
Building
Lot Description Back Yard, Front Yard, Level
Story One and One Half
Foundation Slab
Sewer Public Sewer
Water Public
Architectural Style Ranch
Level or Stories One and One Half
Structure Type Frame
New Construction No
Construction Status Resale
Schools
Elementary Schools Nolan
Middle Schools Mcnair - Fulton
High Schools Creekside
Others
Senior Community no
Restrictions false
Tax ID 13 0156 LL3968
Ownership Fee Simple
Acceptable Financing Cash, Conventional, FHA, VA Loan
Listing Terms Cash, Conventional, FHA, VA Loan
Financing no
Special Listing Condition None
Read Less

Bought with Keller Williams Realty Atlanta Partners
Get More Information




