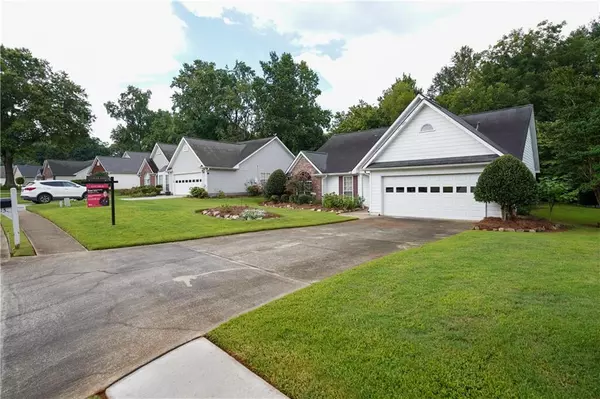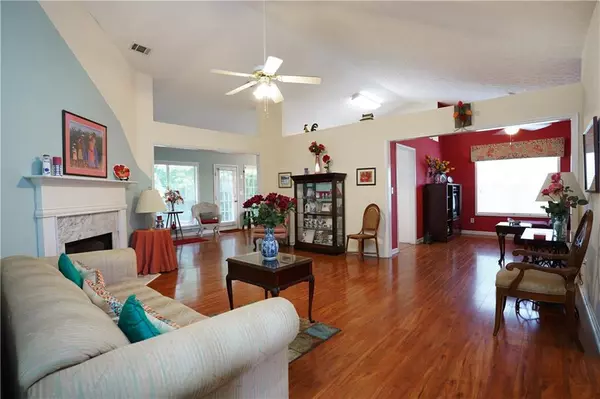For more information regarding the value of a property, please contact us for a free consultation.
4213 Browning Chase DR Tucker, GA 30084
Want to know what your home might be worth? Contact us for a FREE valuation!

Our team is ready to help you sell your home for the highest possible price ASAP
Key Details
Sold Price $410,000
Property Type Single Family Home
Sub Type Single Family Residence
Listing Status Sold
Purchase Type For Sale
Square Footage 1,750 sqft
Price per Sqft $234
Subdivision Browning Chase Ph 01
MLS Listing ID 7426943
Sold Date 10/21/24
Style Ranch
Bedrooms 3
Full Baths 2
Construction Status Resale
HOA Fees $170
HOA Y/N Yes
Originating Board First Multiple Listing Service
Year Built 1997
Annual Tax Amount $1,466
Tax Year 2023
Lot Size 0.300 Acres
Acres 0.3
Property Description
Come check out this Tucker gem! This home offers the perfect blend of comfort, style, and convenience. Boasting a spacious floor plan with gorgeous, well-kept hardwoods throughout, this residence is ideal for those seeking something that's easy, good space, conveniently located, and in a peaceful, friendly neighborhood that's kept up. This semi-open layout brings a combination of modern and traditional feeling, giving you the space and opportunity to make it your own. With homes not right on top of you and a hard-to-find leveled yard, you'll find this neighborhood great for those evening or morning strolls with sidewalks and street lamps! You also have a private feeling backyard for those morning coffees or just BBQ gatherings. This is a super cute home that's move-in ready, great for long-term or short-term, with a 7% appreciation in Tucker since '23, according to Zillow market trends! So, schedule your today and come take a look today!
Location
State GA
County Dekalb
Lake Name None
Rooms
Bedroom Description Master on Main
Other Rooms None
Basement None
Main Level Bedrooms 3
Dining Room Separate Dining Room
Interior
Interior Features High Speed Internet, Walk-In Closet(s)
Heating Central, Electric
Cooling Central Air, Electric
Flooring Hardwood
Fireplaces Number 1
Fireplaces Type Family Room, Gas Starter, Living Room, Stone
Window Features Double Pane Windows
Appliance Dishwasher, Disposal, Dryer, Gas Range, Microwave, Refrigerator, Washer
Laundry In Hall
Exterior
Exterior Feature Rain Gutters
Parking Features Attached, Driveway, Garage
Garage Spaces 2.0
Fence None
Pool None
Community Features Homeowners Assoc, Near Public Transport, Near Schools, Near Shopping, Sidewalks, Street Lights
Utilities Available Cable Available, Electricity Available, Natural Gas Available, Phone Available, Sewer Available, Underground Utilities, Water Available
Waterfront Description None
Roof Type Composition,Shingle
Street Surface Asphalt
Accessibility None
Handicap Access None
Porch Patio
Private Pool false
Building
Lot Description Back Yard, Front Yard, Landscaped, Level
Story One
Foundation Slab
Sewer Public Sewer
Water Public
Architectural Style Ranch
Level or Stories One
Structure Type Wood Siding
New Construction No
Construction Status Resale
Schools
Elementary Schools Brockett
Middle Schools Tucker
High Schools Tucker
Others
Senior Community no
Restrictions true
Tax ID 18 186 01 180
Special Listing Condition None
Read Less

Bought with EXP Realty, LLC.
Get More Information




