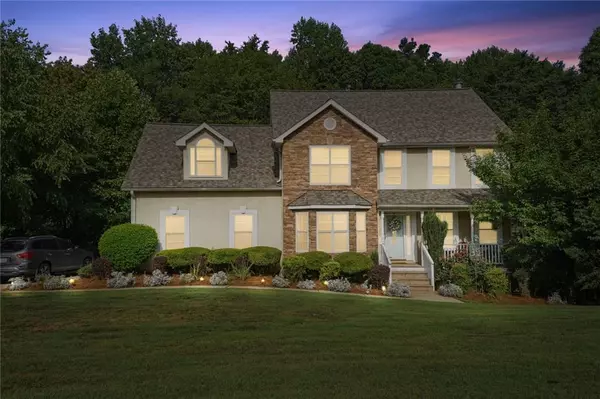For more information regarding the value of a property, please contact us for a free consultation.
4471 Mitchells Ridge DR Ellenwood, GA 30294
Want to know what your home might be worth? Contact us for a FREE valuation!

Our team is ready to help you sell your home for the highest possible price ASAP
Key Details
Sold Price $359,900
Property Type Single Family Home
Sub Type Single Family Residence
Listing Status Sold
Purchase Type For Sale
Square Footage 2,562 sqft
Price per Sqft $140
Subdivision Mitchells Meadow
MLS Listing ID 7416333
Sold Date 11/04/24
Style Traditional
Bedrooms 4
Full Baths 2
Half Baths 1
Construction Status Resale
HOA Y/N No
Originating Board First Multiple Listing Service
Year Built 2002
Annual Tax Amount $2,690
Tax Year 2023
Lot Size 0.517 Acres
Acres 0.517
Property Description
**Stunning 4 Bed, 2.5 Bath Home with Unlimited Potential in Every Corner!**
**BACK ON MARKET AT NO FAULT OF SELLER*** WELCOME HOME TO this captivating 4 bedroom, 2.5 bathroom home nestled in Mitchell’s Meadow, a serene, highly sought after neighborhood in Ellenwood. From the moment you arrive, you're greeted by a picturesque facade that promises both elegance and charm. As you walk up to the front door, imagine yourself enjoying your morning coffee or a cool fall evening from your full front porch. Then step into this meticulously maintained home, where you will be greeted by a formal dining area to the left and home office/flex space to the right. Around the corner you will find a spacious kitchen with stainless steel appliances and breakfast nook that overlook the generous living room with ample natural light and cozy fireplace, perfect for entertaining or simply unwinding after a long day. Retreat upstairs to your private oasis in any of the 4 generously sized bedrooms, each offering plush carpeting, large windows, and plenty of room to personalize for a large or growing family. Indulge in spa-like relaxation in the well-appointed master bathroom with double vanity and walk-in closet. This rare find also boasts a full unfinished walk-out/daylight basement that can be customized to suit your lifestyle- whether it’s a media room, home gym, or workshop, the choice is yours and the possibilities are endless!
But there’s more…Entertain effortlessly in the spacious backyard or on the back deck, ideal for summer barbecues and evening gatherings under the stars. Located in a highly sought-after community known for its friendly neighbors and easy access to schools, shopping, dining, and convenience to I285, I20, and I675 for added convenience, this home will not stay on the market long. Don't miss this rare opportunity to own a home that combines contemporary living with the chance to personalize and expand. Schedule your private tour today and unlock the door to your future!
Location
State GA
County Clayton
Lake Name None
Rooms
Bedroom Description Other
Other Rooms Garage(s)
Basement Bath/Stubbed, Daylight, Exterior Entry, Full, Interior Entry, Unfinished
Dining Room Separate Dining Room
Interior
Interior Features Disappearing Attic Stairs, Double Vanity, Entrance Foyer 2 Story, High Speed Internet, Smart Home, Walk-In Closet(s)
Heating Central, Natural Gas
Cooling Ceiling Fan(s), Central Air, Electric
Flooring Carpet, Ceramic Tile, Laminate, Vinyl
Fireplaces Number 1
Fireplaces Type Living Room
Window Features Insulated Windows
Appliance Dishwasher, Disposal, Electric Oven, Electric Range, Gas Water Heater, Microwave, Range Hood, Refrigerator, Self Cleaning Oven
Laundry In Hall
Exterior
Exterior Feature Private Entrance, Private Yard, Rain Gutters, Rear Stairs, Storage
Parking Features Driveway, Garage, Garage Door Opener, Garage Faces Side, Level Driveway
Garage Spaces 2.0
Fence None
Pool None
Community Features Near Schools, Near Shopping, Sidewalks, Street Lights
Utilities Available Cable Available, Electricity Available, Natural Gas Available, Phone Available, Underground Utilities, Water Available
Waterfront Description None
View Other
Roof Type Shingle
Street Surface Asphalt
Accessibility None
Handicap Access None
Porch Deck, Front Porch
Total Parking Spaces 6
Private Pool false
Building
Lot Description Back Yard, Front Yard, Landscaped, Level, Private, Sloped
Story Three Or More
Foundation See Remarks
Sewer Septic Tank
Water Public
Architectural Style Traditional
Level or Stories Three Or More
Structure Type Stone,Stucco,Vinyl Siding
New Construction No
Construction Status Resale
Schools
Elementary Schools East Clayton
Middle Schools Adamson
High Schools Morrow
Others
Senior Community no
Restrictions false
Tax ID 12233D A054
Acceptable Financing Cash, Conventional, FHA, USDA Loan, VA Loan
Listing Terms Cash, Conventional, FHA, USDA Loan, VA Loan
Special Listing Condition None
Read Less

Bought with Keller Williams Rlty, First Atlanta
Get More Information




