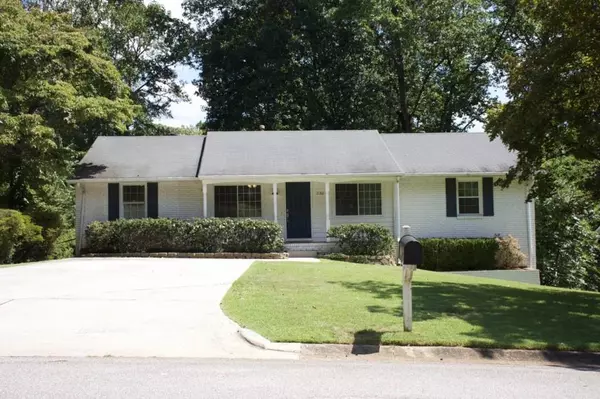For more information regarding the value of a property, please contact us for a free consultation.
2511 Carolyn DR Smyrna, GA 30080
Want to know what your home might be worth? Contact us for a FREE valuation!

Our team is ready to help you sell your home for the highest possible price ASAP
Key Details
Sold Price $439,000
Property Type Single Family Home
Sub Type Single Family Residence
Listing Status Sold
Purchase Type For Sale
Square Footage 1,706 sqft
Price per Sqft $257
Subdivision Springhill
MLS Listing ID 7454810
Sold Date 11/05/24
Style Ranch
Bedrooms 3
Full Baths 2
Construction Status Resale
HOA Y/N No
Originating Board First Multiple Listing Service
Year Built 1966
Annual Tax Amount $4,490
Tax Year 2024
Lot Size 10,890 Sqft
Acres 0.25
Property Description
Welcome to 2511 Carolyn Drive! This charming ranch offers 3 bedrooms, 2 full bathrooms, and 2 bonus rooms on the main level, providing ample space for kids, a home office, or a guest room. The interior was recently painted and is adorned with luxurious red oak floors throughout, adding warmth and elegance to every room. After a long day, unwind in the Turkish-style primary bath, featuring a rainfall shower and marble double vanity for a truly spa-like experience. The home also includes a partially finished basement, along with plenty of storage in the unfinished basement. The property is enhanced by a mature landscape in both the front and back yards, creating a peaceful and welcoming atmosphere. Upon entering the front door, you'll be greeted by the intensely fragrant gardenias especially when in full bloom. The backyard is an outdoor oasis, featuring an extensive garden with a 28-foot row of blueberry bushes, along with peach, plum, cherry, and fig trees--a dream come true for gardening enthusiasts or those seeking a serene retreat. The backyard also boasts a fire pit, perfect for cozy gatherings under the stars. This home offers the perfect balance of peaceful living and modern convenience, with easy access to grocery stores, dining, and entertainment at nearby Cumberland Mall and The Battery. For outdoor enthusiasts, the Silver Comet Trail is just a short distance away, ideal for walking, jogging, or biking. Commuting is a breeze with quick access to I-75 and I-285, and a 30-minute drive to Hartsfield-Jackson International Airport. Best of all, with no HOA, you'll enjoy the freedom and flexibility that comes with homeownership. Don't miss this opportunity to own a well-maintained home in a prime location!
Location
State GA
County Cobb
Lake Name None
Rooms
Bedroom Description Master on Main
Other Rooms None
Basement Daylight, Exterior Entry, Interior Entry, Partial
Main Level Bedrooms 3
Dining Room Other
Interior
Interior Features Disappearing Attic Stairs, High Speed Internet, Walk-In Closet(s)
Heating Forced Air, Natural Gas
Cooling Ceiling Fan(s), Central Air, Electric
Flooring Hardwood
Fireplaces Type Fire Pit, Other Room, Outside
Window Features Insulated Windows
Appliance Dishwasher, Disposal, Dryer, Electric Cooktop, Electric Oven, Electric Range, Electric Water Heater, Microwave, Refrigerator, Washer
Laundry In Basement
Exterior
Exterior Feature Garden, Private Entrance, Private Yard
Garage None
Fence Chain Link
Pool None
Community Features None
Utilities Available Cable Available, Electricity Available, Natural Gas Available, Phone Available, Sewer Available, Water Available
Waterfront Description None
View City, Trees/Woods
Roof Type Composition,Shingle
Street Surface Asphalt
Accessibility None
Handicap Access None
Porch Deck, Front Porch, Rear Porch
Total Parking Spaces 4
Private Pool false
Building
Lot Description Back Yard, Front Yard, Landscaped
Story Two
Foundation Block
Sewer Public Sewer
Water Public
Architectural Style Ranch
Level or Stories Two
Structure Type Block,Brick Front,HardiPlank Type
New Construction No
Construction Status Resale
Schools
Elementary Schools Argyle
Middle Schools Campbell
High Schools Campbell
Others
Senior Community no
Restrictions false
Tax ID 17077800560
Ownership Fee Simple
Acceptable Financing Cash, Conventional
Listing Terms Cash, Conventional
Financing no
Special Listing Condition None
Read Less

Bought with Keller Williams Realty Signature Partners
Get More Information




