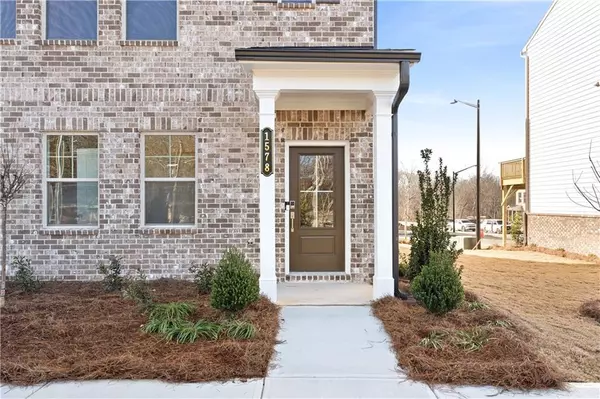For more information regarding the value of a property, please contact us for a free consultation.
1578 Halbrook PL SW Marietta, GA 30008
Want to know what your home might be worth? Contact us for a FREE valuation!

Our team is ready to help you sell your home for the highest possible price ASAP
Key Details
Sold Price $429,017
Property Type Townhouse
Sub Type Townhouse
Listing Status Sold
Purchase Type For Sale
Square Footage 1,893 sqft
Price per Sqft $226
Subdivision Hampton Trace
MLS Listing ID 7312058
Sold Date 06/28/24
Style Townhouse
Bedrooms 3
Full Baths 3
Half Baths 1
Construction Status Under Construction
HOA Fees $151
HOA Y/N Yes
Originating Board First Multiple Listing Service
Year Built 2023
Tax Year 2022
Property Description
MLS # 7312058 Ready Now! Introducing The Sullivan at Hampton Trace, an inviting three-story townhome complete with an attached 2-car garage, delivering everything you've envisioned for your new home. The main floor exudes brightness and openness, featuring a kitchen that seamlessly connects to the deck and overlooks the casual dining and gathering room. On the top floor, discover the primary suite, showcasing a spacious shower, dual sinks, and an oversized walk-in closet. The secondary bedroom is conveniently accompanied by a full bathroom near the laundry room. Meanwhile, the bottom floor hosts an additional bedroom, ensuring ample space for everyone in your household. Design highlights include: Electric linear fireplace, rear entry garage, brick water table, Granite countertops, open railing, and smart connect front door lock.
Location
State GA
County Cobb
Lake Name None
Rooms
Bedroom Description Oversized Master
Other Rooms None
Basement None
Dining Room Separate Dining Room
Interior
Interior Features Double Vanity, Entrance Foyer, High Ceilings 9 ft Main, Tray Ceiling(s), Walk-In Closet(s)
Heating Natural Gas, Zoned
Cooling Ceiling Fan(s), Central Air, Zoned
Flooring Carpet, Ceramic Tile, Vinyl
Fireplaces Number 1
Fireplaces Type Glass Doors, Great Room
Window Features None
Appliance Dryer, Gas Range, Washer
Laundry Laundry Room, Upper Level
Exterior
Exterior Feature Private Entrance
Garage Garage, Garage Door Opener, Garage Faces Front, Level Driveway
Garage Spaces 2.0
Fence None
Pool None
Community Features Dog Park, Homeowners Assoc, Near Trails/Greenway, Sidewalks, Street Lights
Utilities Available Natural Gas Available, Sewer Available, Underground Utilities
Waterfront Description None
View Other
Roof Type Composition
Street Surface None
Accessibility None
Handicap Access None
Porch Deck
Total Parking Spaces 2
Private Pool false
Building
Lot Description Level
Story Three Or More
Foundation Slab
Sewer Public Sewer
Water Public
Architectural Style Townhouse
Level or Stories Three Or More
Structure Type Brick Front,Cement Siding
New Construction No
Construction Status Under Construction
Schools
Elementary Schools Sanders
Middle Schools Garrett
High Schools South Cobb
Others
HOA Fee Include Maintenance Grounds,Reserve Fund,Trash
Senior Community no
Restrictions false
Ownership Fee Simple
Acceptable Financing Cash, Conventional, FHA, VA Loan
Listing Terms Cash, Conventional, FHA, VA Loan
Financing no
Special Listing Condition None
Read Less

Bought with Non FMLS Member
Get More Information




