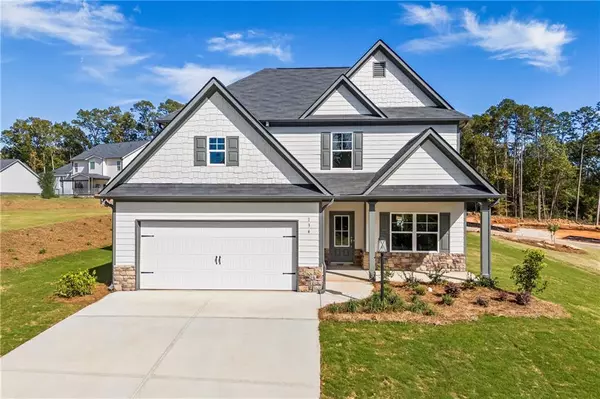For more information regarding the value of a property, please contact us for a free consultation.
134 Quail Forest Circle (LOT 28) Toccoa, GA 30577
Want to know what your home might be worth? Contact us for a FREE valuation!

Our team is ready to help you sell your home for the highest possible price ASAP
Key Details
Sold Price $412,410
Property Type Single Family Home
Sub Type Single Family Residence
Listing Status Sold
Purchase Type For Sale
Square Footage 2,435 sqft
Price per Sqft $169
Subdivision Quail Forest
MLS Listing ID 7474371
Sold Date 11/04/24
Style Craftsman,Traditional
Bedrooms 5
Full Baths 3
Construction Status New Construction
HOA Fees $300
HOA Y/N Yes
Originating Board First Multiple Listing Service
Year Built 2024
Tax Year 2024
Lot Size 10,018 Sqft
Acres 0.23
Property Description
** BUILT BY EMC HOMES GA** MOVE-IN READY!! **20,000 in Closing costs or Rate Buy-down with Builder's preferred lender.**
"Escape to Serenity: Quail Forest's Majestic Masterpiece"
Awaken to breathtaking luxury, nestled amidst nature's splendor. The Harrison Plan, expertly crafted by EMC Homes, beckons you to indulge in its stunning 5-bedroom, 3-bathroom haven.
Unparalleled Features:
- 2,435 sq ft of opulent elegance, perfectly blending style and sophistication
- Culinary paradise: gourmet kitchen with Plymouth white wraparound cabinetry, exquisite granite counters, tile backsplash, Whirlpool Gold appliances and recessed lighting
- Spacious main-level guest quarters with convenient full bathroom
- Luxurious Primary Suite: soaring trey ceiling, lavish ensuite, serene relaxation sanctuary and expansive walk-in closet
- Three secondary bedrooms, expansive laundry room and ample storage
- Fully landscaped yard: private oasis for alfresco moments, warm sunsets and cherished memories
Indulge in Exclusive Benefits:
- $20,000 closing costs credit or rate buy-down with Builder's Preferred Lender
- 100% USDA financing eligibility
- Proximity to top-rated schools, upscale shopping, fine dining, wineries, and nature's beauty galore
Quail Forest Community Perks:
- Scenic walks amidst lush greenery
- Tranquil atmosphere, perfect for relaxation
- Community events fostering lasting connections
Seize this Rare Opportunity!
Limited-time offer. Make this dreamy haven yours.
Additional Allures:
- Soft, golden natural light pouring through expansive windows
- Warm, inviting spaces for joyful family gatherings
- Smart home features ensuring seamless luxury living
Experience Quail Forest's ultimate serenity. Find your forever home.
Settled in Northeast Georgia near the South Carolina border, Quail Forest is a quaint community in Toccoa offering affordable ranch and two-story homes. You’ll love the serene setting of small-town living, away from the hustle and bustle of the city. With local attractions like Toccoa Falls, the Currahee Vineyard and Winery and the Historic Ritz Theatre, and a short drive to Lake Hartwell, making Toccoa a great place to call home.
PREFERRED LENDER IS BRYAN HORNER WITH HIGHLAND MORTGAGE.
Location
State GA
County Stephens
Lake Name None
Rooms
Bedroom Description In-Law Floorplan,Other
Other Rooms None
Basement None
Main Level Bedrooms 1
Dining Room Seats 12+, Separate Dining Room
Interior
Interior Features Disappearing Attic Stairs, Double Vanity, Entrance Foyer, High Ceilings 9 ft Lower, Recessed Lighting, Tray Ceiling(s), Walk-In Closet(s)
Heating Central, Electric, Heat Pump, Zoned
Cooling Ceiling Fan(s), Central Air, Electric, Zoned
Flooring Hardwood, Laminate, Luxury Vinyl, Painted/Stained
Fireplaces Number 1
Fireplaces Type Electric, Factory Built, Family Room
Window Features Double Pane Windows,Insulated Windows,Shutters
Appliance Dishwasher, Disposal, Electric Range, Electric Water Heater, Microwave, Self Cleaning Oven
Laundry Electric Dryer Hookup, Laundry Room, Upper Level
Exterior
Exterior Feature Lighting, Rain Gutters
Parking Features Driveway, Garage, Garage Faces Front, Level Driveway
Garage Spaces 2.0
Fence None
Pool None
Community Features Homeowners Assoc, Near Schools, Near Shopping, Near Trails/Greenway, Street Lights
Utilities Available Cable Available, Electricity Available, Phone Available, Sewer Available, Underground Utilities, Water Available
Waterfront Description None
View Rural, Other
Roof Type Composition,Shingle
Street Surface Asphalt
Accessibility None
Handicap Access None
Porch Covered, Front Porch, Patio
Total Parking Spaces 4
Private Pool false
Building
Lot Description Cleared, Front Yard, Landscaped, Level
Story Two
Foundation Concrete Perimeter, Slab
Sewer Public Sewer
Water Public
Architectural Style Craftsman, Traditional
Level or Stories Two
Structure Type Fiber Cement,HardiPlank Type,Stone
New Construction No
Construction Status New Construction
Schools
Elementary Schools Big A
Middle Schools Stephens County
High Schools Stephens County
Others
HOA Fee Include Reserve Fund
Senior Community no
Restrictions false
Tax ID 043 293
Ownership Other
Acceptable Financing Cash, Conventional, FHA, USDA Loan, VA Loan
Listing Terms Cash, Conventional, FHA, USDA Loan, VA Loan
Financing no
Special Listing Condition None
Read Less

Bought with Non FMLS Member
Get More Information




