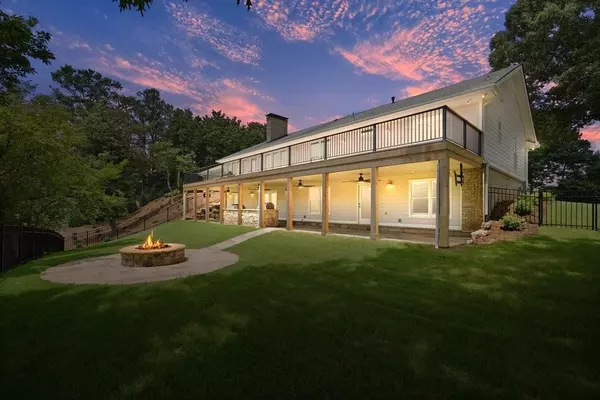For more information regarding the value of a property, please contact us for a free consultation.
12129 Mountain Laurel DR Roswell, GA 30075
Want to know what your home might be worth? Contact us for a FREE valuation!

Our team is ready to help you sell your home for the highest possible price ASAP
Key Details
Sold Price $1,250,000
Property Type Single Family Home
Sub Type Single Family Residence
Listing Status Sold
Purchase Type For Sale
Square Footage 5,512 sqft
Price per Sqft $226
Subdivision Brookfield Country Club
MLS Listing ID 7413821
Sold Date 11/08/24
Style Modern,Ranch
Bedrooms 4
Full Baths 4
Half Baths 2
Construction Status Updated/Remodeled
HOA Y/N No
Originating Board First Multiple Listing Service
Year Built 1976
Annual Tax Amount $6,435
Tax Year 2023
Lot Size 0.462 Acres
Acres 0.4616
Property Description
For resort-style living right in your hometown, Brookfield Country Club stands unmatched. Join a vibrant community of city leaders, busy professionals, and active families. Enjoy world-class amenities like golf, tennis, fitness, and swimming, all with the high-end personalized service you'd expect from one of the city's premier country clubs. This stunning custom-built renovated home embodies luxury and meticulous artistry. A welcoming stone path leads to elegant Mahogany double front doors, setting the tone for sophistication throughout. The redesigned floor plan features new white oak hardwood floors on the first level. The chef-designed kitchen, with sleek white cabinets and honed Italian marble countertops, showcases high-end appliances like a Wolf cooktop, Thermador refrigerator, Bosch oven, and Asko dishwasher. A scullery with a walk-in pantry includes an Electrolux refrigerator and freezer. The Barista bar, equipped with a Miele coffee machine and Thermador wine cooler, is a standout.
The family room features a fireplace beam from an Ohio barn and Moroccan tile surround. The primary suite offers luxury with an opulent wet room, double vanities, two closets, and a spa-like wet area with a solid stone tub and walk-in shower. The terrace level is an entertainer's dream with a full Bosch kitchen, wood-look tile floors, two bedrooms with exterior entrances, and versatile finished rooms for a movie or game room, gym, or spa room.
Elegant details abound, including plantation shutters, two remote-controlled fireplaces, custom molding, recessed lighting, and a laundry room with a brick floor and Maytag washer and dryer. The office features custom built-ins and enhanced TV wiring. Modern comforts include a wireless technology hub, tankless hot water heater, dual HVAC systems, and Kohler Gleam toilets.
Outside, enjoy a beautifully landscaped yard with new sod, a sprinkler system, a black aluminum fence, and a new roof with architectural shingles. The backyard oasis features a 744-square-foot Trex deck with a gas grill, a stone patio with a dry below deck system, and an outdoor kitchen with Coyote grills, a pellet smoker, and natural gas. Ceiling fans, copper sconces, and a remote-controlled firepit complete this serene outdoor retreat.
Location
State GA
County Fulton
Lake Name None
Rooms
Bedroom Description Master on Main,Oversized Master,Sitting Room
Other Rooms None
Basement Daylight, Exterior Entry, Finished, Finished Bath, Full, Interior Entry
Main Level Bedrooms 2
Dining Room Open Concept, Seats 12+
Interior
Interior Features Crown Molding, Disappearing Attic Stairs, Double Vanity, Entrance Foyer, High Speed Internet, His and Hers Closets, Low Flow Plumbing Fixtures, Recessed Lighting, Smart Home, Walk-In Closet(s)
Heating Central, Electric, ENERGY STAR Qualified Equipment, Heat Pump
Cooling Central Air, Electric, ENERGY STAR Qualified Equipment, Gas, Multi Units
Flooring Brick, Ceramic Tile, Hardwood, Other
Fireplaces Number 2
Fireplaces Type Basement, Family Room, Fire Pit, Gas Log, Gas Starter, Insert
Window Features Double Pane Windows,Plantation Shutters,Wood Frames
Appliance Dishwasher, Disposal, Double Oven, Dryer, Electric Water Heater, ENERGY STAR Qualified Appliances, Gas Cooktop, Microwave, Range Hood, Refrigerator, Tankless Water Heater, Washer
Laundry Laundry Room, Main Level, Mud Room, Sink
Exterior
Exterior Feature Gas Grill, Lighting, Private Entrance, Private Yard, Rain Gutters
Parking Features Garage, Garage Door Opener, Garage Faces Side, Kitchen Level
Garage Spaces 2.0
Fence Back Yard, Fenced, Wrought Iron
Pool None
Community Features Clubhouse, Country Club, Fitness Center, Golf, Near Schools, Near Shopping, Near Trails/Greenway, Pickleball, Pool, Restaurant, Swim Team, Tennis Court(s)
Utilities Available Cable Available, Electricity Available, Natural Gas Available, Phone Available, Sewer Available, Underground Utilities, Water Available
Waterfront Description None
View Golf Course
Roof Type Composition,Shingle
Street Surface Asphalt,Paved
Accessibility None
Handicap Access None
Porch Deck, Front Porch, Patio
Private Pool false
Building
Lot Description Back Yard, Front Yard, Landscaped, On Golf Course, Sprinklers In Front, Sprinklers In Rear
Story Two
Foundation Block
Sewer Public Sewer
Water Public
Architectural Style Modern, Ranch
Level or Stories Two
Structure Type Blown-In Insulation,HardiPlank Type,Spray Foam Insulation
New Construction No
Construction Status Updated/Remodeled
Schools
Elementary Schools Mountain Park - Fulton
Middle Schools Crabapple
High Schools Roswell
Others
Senior Community no
Restrictions false
Tax ID 22 340212920015
Acceptable Financing Cash, Conventional
Listing Terms Cash, Conventional
Special Listing Condition None
Read Less

Bought with HomeSmart
Get More Information




