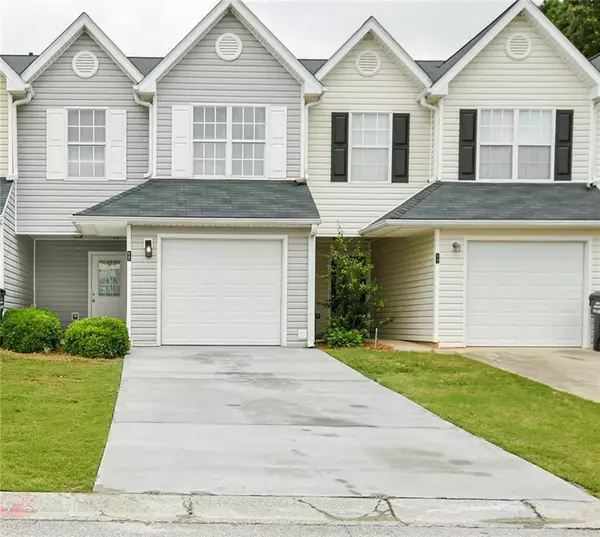For more information regarding the value of a property, please contact us for a free consultation.
6705 Gallant CT Mableton, GA 30126
Want to know what your home might be worth? Contact us for a FREE valuation!

Our team is ready to help you sell your home for the highest possible price ASAP
Key Details
Sold Price $225,000
Property Type Townhouse
Sub Type Townhouse
Listing Status Sold
Purchase Type For Sale
Subdivision Parkview Commons
MLS Listing ID 7433958
Sold Date 11/06/24
Style Townhouse,Traditional
Bedrooms 3
Full Baths 2
Half Baths 1
Construction Status Updated/Remodeled
HOA Fees $2,340
HOA Y/N Yes
Originating Board First Multiple Listing Service
Year Built 2003
Annual Tax Amount $1,885
Tax Year 2023
Lot Size 871 Sqft
Acres 0.02
Property Description
Introducing a stunning home that is sure to impress! This 3-bedroom, 2.5-bathroom gem has recently undergone a remarkable remodel, boasting a modern and fresh appeal. Step inside and be greeted by the tasteful ambiance created by the brand new lighting fixtures that illuminate the entire home. The bathrooms have been completely transformed with all new vanities and hardware, exuding a sense of luxury. The kitchen is a true chef's delight, featuring sleek granite countertops that perfectly complement the brand new stainless steel appliances. Whether it's cooking up a gourmet meal or entertaining guests, this kitchen is sure to be the heart of the home. Enjoy the comfort of new carpet and flooring throughout the house, providing a cozy and inviting atmosphere. The entire interior has been freshly painted, giving it a crisp and clean look. With a total square footage of 1560, there is ample space for you and your loved ones to spread out and make this townhouse your own. Convenience is at your fingertips with a 1-car garage, ensuring your vehicle is protected from the elements. Plus, this home is total electric, offering energy efficiency and cost savings. Outside, the community welcomes you with its friendly atmosphere, and the proximity to shopping and schools adds to the overall convenience. Don't miss the opportunity to make this beautifully remodeled home your own. Schedule a showing today and experience the perfect blend of style, comfort, and practicality. NO INVESTORS!!!! CASH, VA, & 10 % down Conventional Financing Only. This community is not FHA Approved. Preferred Lender Sherief Bogdady @NexaMortgage
Location
State GA
County Cobb
Lake Name None
Rooms
Bedroom Description Other
Other Rooms None
Basement None
Dining Room None
Interior
Interior Features Other
Heating Heat Pump
Cooling Electric
Flooring Carpet, Other
Fireplaces Number 1
Fireplaces Type Family Room
Window Features None
Appliance Dishwasher, Microwave
Laundry Laundry Closet
Exterior
Exterior Feature Other
Parking Features Attached, Garage
Garage Spaces 1.0
Fence Back Yard
Pool None
Community Features Homeowners Assoc
Utilities Available Cable Available, Electricity Available, Phone Available, Sewer Available, Underground Utilities, Water Available
Waterfront Description None
View Other
Roof Type Composition
Street Surface Paved
Accessibility None
Handicap Access None
Porch Front Porch
Private Pool false
Building
Lot Description Level
Story Two
Foundation Slab
Sewer Public Sewer
Water Public
Architectural Style Townhouse, Traditional
Level or Stories Two
Structure Type Other
New Construction No
Construction Status Updated/Remodeled
Schools
Elementary Schools City View
Middle Schools Lindley
High Schools Pebblebrook
Others
HOA Fee Include Maintenance Grounds
Senior Community no
Restrictions true
Tax ID 18040700900
Ownership Fee Simple
Financing no
Special Listing Condition None
Read Less

Bought with Keller Williams Realty Atl North
Get More Information




