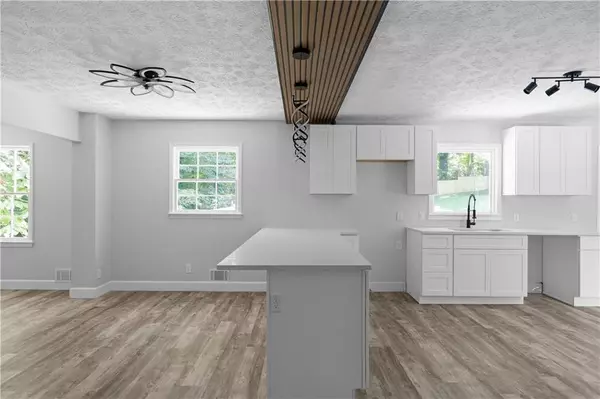For more information regarding the value of a property, please contact us for a free consultation.
20 Bailey DR SW Lilburn, GA 30047
Want to know what your home might be worth? Contact us for a FREE valuation!

Our team is ready to help you sell your home for the highest possible price ASAP
Key Details
Sold Price $477,000
Property Type Single Family Home
Sub Type Single Family Residence
Listing Status Sold
Purchase Type For Sale
Square Footage 2,870 sqft
Price per Sqft $166
Subdivision Stoneview Acres
MLS Listing ID 7436997
Sold Date 11/04/24
Style Ranch
Bedrooms 4
Full Baths 2
Construction Status Updated/Remodeled
HOA Y/N No
Originating Board First Multiple Listing Service
Year Built 1971
Annual Tax Amount $3,281
Tax Year 2023
Lot Size 0.470 Acres
Acres 0.47
Property Description
Discover this fully renovated ranch-style home with a finished basement in the sought-after Parkview School district. Boasting 4 bedrooms and 2 baths, this stunning property also includes a beautiful in-ground pool. As you enter, you'll be welcomed by an open floor plan where the kitchen seamlessly overlooks the living room, creating a perfect space for gatherings. The kitchen also features a cozy eat-in area with views of the backyard and pool.
The master bedroom features an oversized closet with built-in bookshelves, combining abundant storage with elegant design. The master bath is highlighted by a stunning soaking jacuzzi tub, perfectly situated beneath a skylight for a serene, spa-like experience. Two additional bedrooms share a well-designed hall bath. The fully finished basement offers an oversized bedroom and a generous open area, perfect for entertaining or creating a secondary living space.
Featuring a newer roof, a brand-new garage, updated mechanical systems, and solid construction, this home is move-in ready and built to stand the test of time. This is a must-see, don't miss out on this exceptional property!
Location
State GA
County Gwinnett
Lake Name None
Rooms
Bedroom Description Master on Main
Other Rooms None
Basement Daylight, Exterior Entry, Finished, Full, Interior Entry, Walk-Out Access
Main Level Bedrooms 3
Dining Room Open Concept
Interior
Interior Features Bookcases, Double Vanity, High Ceilings 9 ft Main, Walk-In Closet(s)
Heating Central, Forced Air, Natural Gas
Cooling Ceiling Fan(s), Central Air, Electric
Flooring Carpet, Laminate, Tile
Fireplaces Type None
Window Features None
Appliance Dishwasher
Laundry In Kitchen, Laundry Room, Main Level
Exterior
Exterior Feature Private Yard
Parking Features Driveway, Garage, Garage Door Opener
Garage Spaces 2.0
Fence Back Yard
Pool In Ground
Community Features Other
Utilities Available Cable Available, Electricity Available, Natural Gas Available, Water Available
Waterfront Description None
View Trees/Woods
Roof Type Composition
Street Surface Paved
Accessibility None
Handicap Access None
Porch Front Porch
Private Pool false
Building
Lot Description Back Yard, Front Yard, Private
Story One and One Half
Foundation Block
Sewer Septic Tank
Water Public
Architectural Style Ranch
Level or Stories One and One Half
Structure Type Brick 4 Sides
New Construction No
Construction Status Updated/Remodeled
Schools
Elementary Schools Arcado
Middle Schools Trickum
High Schools Parkview
Others
Senior Community no
Restrictions false
Tax ID R6122 068
Special Listing Condition None
Read Less

Bought with CrossPointe Realty, Inc.
Get More Information




