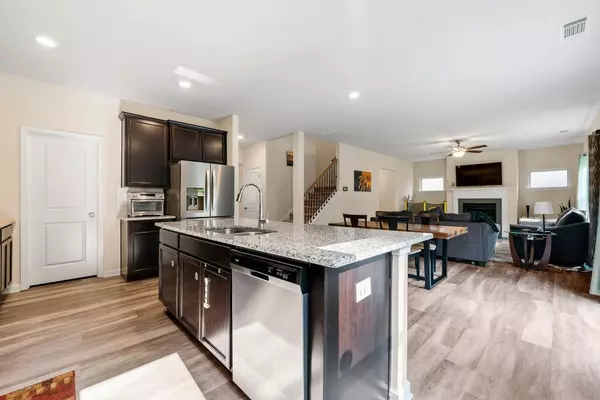For more information regarding the value of a property, please contact us for a free consultation.
1856 Azure Grove CT Marietta, GA 30008
Want to know what your home might be worth? Contact us for a FREE valuation!

Our team is ready to help you sell your home for the highest possible price ASAP
Key Details
Sold Price $485,000
Property Type Single Family Home
Sub Type Single Family Residence
Listing Status Sold
Purchase Type For Sale
Square Footage 2,628 sqft
Price per Sqft $184
Subdivision Halleys Ridge
MLS Listing ID 7462227
Sold Date 11/12/24
Style Craftsman,Traditional
Bedrooms 4
Full Baths 2
Half Baths 1
Construction Status Resale
HOA Fees $1,000
HOA Y/N Yes
Originating Board First Multiple Listing Service
Year Built 2019
Annual Tax Amount $4,241
Tax Year 2023
Lot Size 7,448 Sqft
Acres 0.171
Property Description
Welcome to your dream home in the highly sought-after Halley's Ridge neighborhood! This stunning Craftsman-style residence, built in 2019, perfectly blends timeless charm with modern conveniences. As you step onto the inviting front porch, you'll immediately feel at home in this warm and welcoming community. Inside, you'll find an open and airy floor plan that's perfect for both everyday living and entertaining. The gourmet kitchen is a chef's delight, featuring sleek quartz countertops, high-end stainless steel appliances, and a spacious center island. The kitchen also boasts a large walk-in pantry, offering ample storage space for all your culinary essentials. Overlooking the beautifully landscaped, fenced yard, the kitchen provides a scenic view that makes meal prep a pleasure. The front room offers versatility as either a private living room or a convenient home office, allowing you to tailor the space to your needs. This flexible area is perfect for quiet relaxation or productivity, providing a private retreat within the home. The second floor features a versatile loft, ideal as a media room, playroom, or another home office, offering flexible space for your family's needs. Conveniently located upstairs, the laundry room is just steps away from all the bedrooms, making chores a breeze. The luxurious master suite is a true retreat, offering a peaceful escape at the end of the day, complete with a generous walk-in closet and a spa-like en-suite bathroom. Nearby bedrooms provide comfort and privacy for family members or guests. Step outside to your private backyard oasis, where a patio provides the perfect spot for outdoor dining or simply enjoying a cup of coffee in the morning. The fenced yard offers a safe and secure space for children and pets to play, with easy-to-maintain landscaping. Located in the desirable Halley's Ridge community, this home offers the perfect blend of tranquility and convenience. You'll love the nearby parks, top-rated schools, and easy access to shopping, dining, and major highways. Don't miss your chance to own this exquisite Craftsman home in one of the area's most coveted neighborhoods.
Location
State GA
County Cobb
Lake Name None
Rooms
Bedroom Description Other
Other Rooms None
Basement None
Dining Room Open Concept
Interior
Interior Features Disappearing Attic Stairs, Double Vanity, High Ceilings 9 ft Main, High Speed Internet, Walk-In Closet(s)
Heating Central
Cooling Central Air
Flooring Carpet, Hardwood
Fireplaces Number 1
Fireplaces Type Electric, Keeping Room
Window Features Insulated Windows
Appliance Dishwasher, Disposal, Gas Cooktop, Gas Oven, Microwave, Refrigerator, Tankless Water Heater
Laundry Laundry Room, Upper Level
Exterior
Exterior Feature Private Yard
Garage Garage, Garage Door Opener, Garage Faces Front
Garage Spaces 2.0
Fence Back Yard
Pool None
Community Features Clubhouse, Playground, Pool
Utilities Available None
Waterfront Description None
View Trees/Woods
Roof Type Composition
Street Surface Asphalt
Accessibility None
Handicap Access None
Porch Front Porch, Patio
Private Pool false
Building
Lot Description Cul-De-Sac, Landscaped, Level, Private
Story Two
Foundation Slab
Sewer Public Sewer
Water Public
Architectural Style Craftsman, Traditional
Level or Stories Two
Structure Type Brick,Brick Front
New Construction No
Construction Status Resale
Schools
Elementary Schools Sanders
Middle Schools Garrett
High Schools South Cobb
Others
HOA Fee Include Swim
Senior Community no
Restrictions false
Tax ID 19078402160
Ownership Fee Simple
Financing no
Special Listing Condition None
Read Less

Bought with Virtual Properties Realty.com
Get More Information




