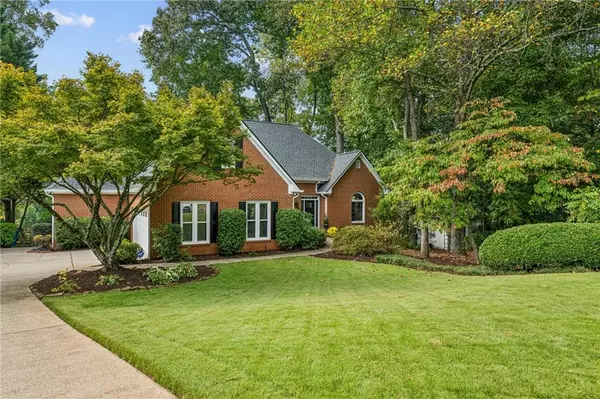For more information regarding the value of a property, please contact us for a free consultation.
320 Hughes Branch Close Alpharetta, GA 30004
Want to know what your home might be worth? Contact us for a FREE valuation!

Our team is ready to help you sell your home for the highest possible price ASAP
Key Details
Sold Price $795,000
Property Type Single Family Home
Sub Type Single Family Residence
Listing Status Sold
Purchase Type For Sale
Square Footage 2,522 sqft
Price per Sqft $315
Subdivision Crabapple Chase
MLS Listing ID 7458746
Sold Date 11/15/24
Style Ranch,Traditional
Bedrooms 4
Full Baths 3
Half Baths 1
Construction Status Resale
HOA Y/N Yes
Originating Board First Multiple Listing Service
Year Built 1988
Annual Tax Amount $3,613
Tax Year 2023
Lot Size 0.419 Acres
Acres 0.419
Property Description
First time on the market in over 20 years, this elegant, ranch-style home on a quiet street in Crabapple Chase is calling your name! A true family home it features an open floor plan that provides a wonderful entertaining space as well as lots of areas to get your "alone time". From the minute you walk in the front door you will want to see everything this deceivingly spacious home has to offer. All of the formal areas that you would expect are included and when you get to the chef's kitchen (renovated in 2019) it's like you've entered a whole new part of the house. A large keeping room adjacent to the kitchen is surrounded by windows on three sides and looks out into a wooded backyard. Look through to the cozy den with a pretty mantle over the fireplace and built-ins, truly the heart of this home. A sunny deck with stairs to the backyard also services this area making it a great opportunity to host the holidays or any occasion where family and friends get together. Also on this floor is the primary suite, one level living is 100% available to you if that is what you are looking for! The primary suite is nestled in the trees on the right side of the home making for fabulous sleeping. It features a large bedroom and stunning spa-style bath with a spacious walk-in closet and plenty of cabinetry. Two secondary bedrooms can be found on the opposite side of the home down a hall behind the den. They share a nicely updated Jack-n-Jill bath and both have large closets with plenty of room for all of your bedroom furniture plus desks, if need be. A generous laundry and mud room (with sink!) can be found upon entry into the home from the two-car garage. Travel downstairs to the finished and freshly painted terrace level with a huge game room (pool table included!) stained + scored concrete floors, a bar and another bedroom, full bath and office space. French doors open up to the backyard from here as well. You will never want to leave this house! Everything has been thought of for you as these sellers took great care of their home: New Roof 2024, New H2O 2022, New Main Level Windows 2021, plus fresh mulch 2024. This home has storage for days! This home is in an active HOA community with great amenities including: a pool, tennis and pickle ball courts, a playground, and a clubhouse, providing plenty of opportunities for recreation and socializing. Three of the best schools in the area. Only a half mile to downtown Crabapple/Milton where you will find amazing restaurants, coffee shops, breweries, shopping and fun events! Easy access to Historic Roswell and Alpharetta, and GA 400. Don't miss out on this incredible home!
Location
State GA
County Fulton
Lake Name None
Rooms
Bedroom Description Master on Main,Split Bedroom Plan
Other Rooms None
Basement Daylight, Exterior Entry, Finished, Full, Interior Entry, Walk-Out Access
Main Level Bedrooms 3
Dining Room Separate Dining Room
Interior
Interior Features Bookcases, Double Vanity, Entrance Foyer, High Ceilings 9 ft Main, High Speed Internet, Walk-In Closet(s)
Heating Central, Natural Gas
Cooling Central Air, Electric
Flooring Carpet, Ceramic Tile, Hardwood
Fireplaces Number 1
Fireplaces Type Brick, Family Room
Window Features Double Pane Windows
Appliance Dishwasher, Disposal, Electric Range, Gas Water Heater, Refrigerator
Laundry In Hall, Laundry Room, Main Level
Exterior
Exterior Feature Private Entrance, Private Yard, Rear Stairs
Parking Features Attached, Garage, Garage Faces Side, Kitchen Level, Level Driveway, Storage
Garage Spaces 2.0
Fence None
Pool None
Community Features Clubhouse, Homeowners Assoc, Near Shopping, Pickleball, Pool, Tennis Court(s)
Utilities Available Cable Available, Electricity Available, Natural Gas Available, Phone Available, Sewer Available, Water Available
Waterfront Description None
View Neighborhood, Trees/Woods
Roof Type Composition
Street Surface Paved
Accessibility None
Handicap Access None
Porch Deck
Total Parking Spaces 2
Private Pool false
Building
Lot Description Back Yard, Front Yard, Landscaped, Level
Story One
Foundation Block
Sewer Public Sewer
Water Public
Architectural Style Ranch, Traditional
Level or Stories One
Structure Type Brick 3 Sides,Cement Siding
New Construction No
Construction Status Resale
Schools
Elementary Schools Crabapple Crossing
Middle Schools Northwestern
High Schools Milton - Fulton
Others
Senior Community no
Restrictions true
Tax ID 22 401212080521
Special Listing Condition None
Read Less

Bought with Keller Williams Rlty Consultants
Get More Information




