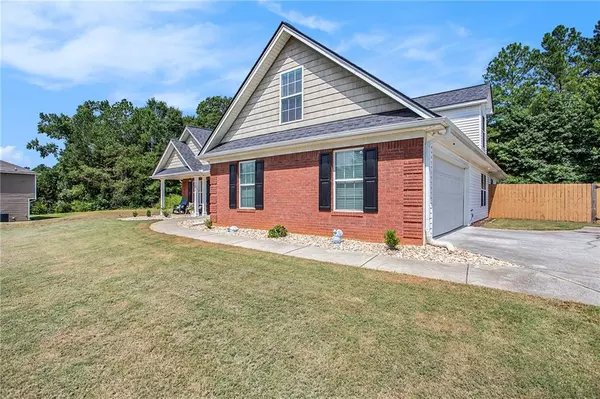For more information regarding the value of a property, please contact us for a free consultation.
125 Chimney Ridge LN Covington, GA 30014
Want to know what your home might be worth? Contact us for a FREE valuation!

Our team is ready to help you sell your home for the highest possible price ASAP
Key Details
Sold Price $357,500
Property Type Single Family Home
Sub Type Single Family Residence
Listing Status Sold
Purchase Type For Sale
Square Footage 2,670 sqft
Price per Sqft $133
Subdivision Long Branch Meadows
MLS Listing ID 7432846
Sold Date 11/15/24
Style Ranch
Bedrooms 4
Full Baths 3
Construction Status Resale
HOA Y/N No
Originating Board First Multiple Listing Service
Year Built 2006
Annual Tax Amount $829
Tax Year 2023
Lot Size 1.050 Acres
Acres 1.05
Property Description
$5,000 BUYER CREDIT FOR CLOSING COSTS!
Ranch home on one acre with a fenced and level backyard! The home boasts an open layout among the living room, dining room, and kitchen. The primary suite has a private sitting room, bathroom, and walk-in closet. The two secondary bedrooms on the main level share a bathroom on the opposite side of the home from the primary suite, allowing for a private split-bedroom floor plan. Upstairs you'll find an additional bedroom with an ensuite bathroom and a large bonus room perfect for a movie room or home gym! The backyard details a large patio and an expansive lawn. The sellers are leaving the new kitchen appliances with the house. The HVAC units have been replaced recently and the roof was installed in 2023. Located in a community with no HOA. Rural feel with shopping and dining not too far away. Get your offers in today!
Location
State GA
County Newton
Lake Name None
Rooms
Bedroom Description Master on Main,Oversized Master
Other Rooms Other
Basement None
Main Level Bedrooms 3
Dining Room Open Concept, Separate Dining Room
Interior
Interior Features Double Vanity, Tray Ceiling(s), Walk-In Closet(s), Other
Heating Central
Cooling Central Air
Flooring Carpet, Ceramic Tile, Hardwood
Fireplaces Number 1
Fireplaces Type Family Room
Window Features None
Appliance Dishwasher, Microwave, Other
Laundry Main Level
Exterior
Exterior Feature Other
Parking Features Driveway, Garage, Garage Faces Side
Garage Spaces 2.0
Fence Back Yard
Pool None
Community Features None
Utilities Available Electricity Available, Water Available, Other
Waterfront Description None
View Trees/Woods
Roof Type Shingle
Street Surface Paved
Accessibility None
Handicap Access None
Porch Patio
Private Pool false
Building
Lot Description Back Yard, Front Yard
Story One and One Half
Foundation Slab
Sewer Septic Tank
Water Public
Architectural Style Ranch
Level or Stories One and One Half
Structure Type Brick Front,Other
New Construction No
Construction Status Resale
Schools
Elementary Schools Mansfield
Middle Schools Indian Creek
High Schools Alcovy
Others
Senior Community no
Restrictions false
Tax ID 0104A00000036000
Special Listing Condition None
Read Less

Bought with HomeSmart
Get More Information




