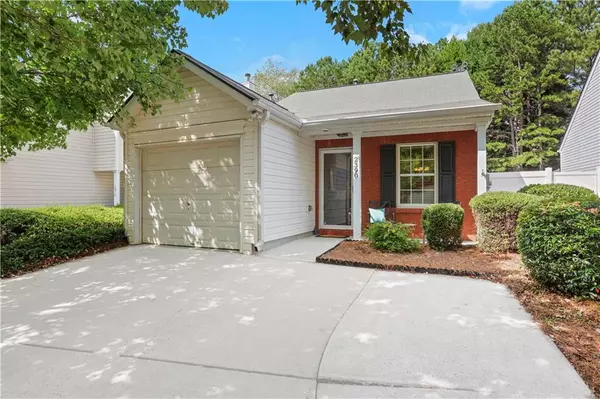For more information regarding the value of a property, please contact us for a free consultation.
2390 Keenland CT Cumming, GA 30040
Want to know what your home might be worth? Contact us for a FREE valuation!

Our team is ready to help you sell your home for the highest possible price ASAP
Key Details
Sold Price $345,000
Property Type Single Family Home
Sub Type Single Family Residence
Listing Status Sold
Purchase Type For Sale
Square Footage 946 sqft
Price per Sqft $364
Subdivision Lexington Village
MLS Listing ID 7452577
Sold Date 11/15/24
Style Ranch,Traditional
Bedrooms 2
Full Baths 2
Construction Status Resale
HOA Fees $157
HOA Y/N Yes
Originating Board First Multiple Listing Service
Year Built 1999
Annual Tax Amount $2,206
Tax Year 2023
Lot Size 4,791 Sqft
Acres 0.11
Property Description
Don't miss out on this adorable ranch home in the coveted area of South Forsyth near Ga-400 and The Collection. Move-in ready home has an open floor plan with soaring ceilings for a spacious feel. Great location within the neighborhood on a quiet street near a cul-de-sac. HOA maintains the front lawn included in the low quarterly fees. Home has recently had all new windows throughout, including Pella sliding doors with built-in blinds, new heater, new security flood lights. Kitchen recently renovated including granite countertops and stainless steel appliances (low profile Microwave, 5 burner gas range with griddle). Home also has a newer roof. Great fenced in back yard with storage shed and patio area on the side, recently extended with pavers. This location at this price on a move-in ready home is a rare find! Perfect for first time home buyer, or those looking to downsize. Great opportunity for investors - no rental restrictions.
Location
State GA
County Forsyth
Lake Name None
Rooms
Bedroom Description Master on Main
Other Rooms Shed(s)
Basement None
Main Level Bedrooms 2
Dining Room Dining L, Separate Dining Room
Interior
Interior Features Disappearing Attic Stairs, High Ceilings 10 ft Main, High Speed Internet, Walk-In Closet(s)
Heating Central, Forced Air, Natural Gas
Cooling Ceiling Fan(s), Central Air
Flooring Ceramic Tile, Laminate
Fireplaces Type None
Window Features Insulated Windows
Appliance Dishwasher, Disposal, Gas Range, Microwave
Laundry In Hall, Main Level
Exterior
Exterior Feature Lighting, Private Yard, Rain Gutters, Storage
Parking Features Garage, Garage Door Opener, Garage Faces Front, Kitchen Level, Level Driveway
Garage Spaces 1.0
Fence Back Yard, Wood
Pool None
Community Features Homeowners Assoc, Near Schools, Near Shopping
Utilities Available Cable Available, Electricity Available, Natural Gas Available, Phone Available, Sewer Available, Water Available
Waterfront Description None
View Neighborhood
Roof Type Composition
Street Surface Asphalt
Accessibility Grip-Accessible Features
Handicap Access Grip-Accessible Features
Porch Side Porch
Total Parking Spaces 2
Private Pool false
Building
Lot Description Back Yard, Front Yard, Level, Private
Story One
Foundation Slab
Sewer Public Sewer
Water Public
Architectural Style Ranch, Traditional
Level or Stories One
Structure Type Brick Front,HardiPlank Type
New Construction No
Construction Status Resale
Schools
Elementary Schools George W. Whitlow
Middle Schools Otwell
High Schools Forsyth Central
Others
HOA Fee Include Maintenance Grounds
Senior Community no
Restrictions false
Tax ID 106 176
Special Listing Condition None
Read Less

Bought with Dwelli Inc.
Get More Information




