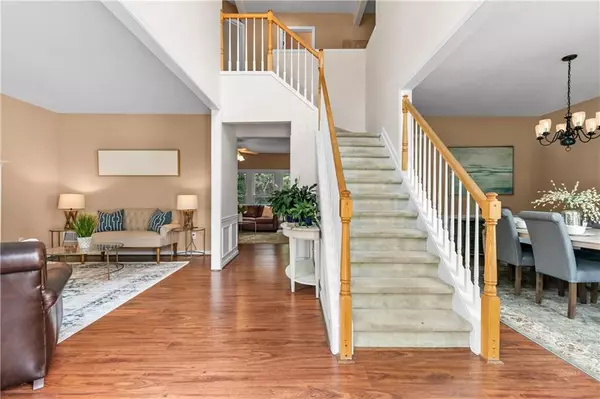For more information regarding the value of a property, please contact us for a free consultation.
353 Bloombridge WAY NW Marietta, GA 30066
Want to know what your home might be worth? Contact us for a FREE valuation!

Our team is ready to help you sell your home for the highest possible price ASAP
Key Details
Sold Price $425,000
Property Type Single Family Home
Sub Type Single Family Residence
Listing Status Sold
Purchase Type For Sale
Square Footage 2,679 sqft
Price per Sqft $158
Subdivision Chastain Enclave
MLS Listing ID 7466694
Sold Date 11/15/24
Style Traditional
Bedrooms 4
Full Baths 2
Half Baths 1
Construction Status Resale
HOA Fees $514
HOA Y/N Yes
Originating Board First Multiple Listing Service
Year Built 1998
Annual Tax Amount $826
Tax Year 2023
Lot Size 0.250 Acres
Acres 0.2505
Property Description
Welcome to 353A Bloombridge Way, a stunning residence nestled on a level lot in Marietta, Georgia. This home offers a wealth of features, starting with a large basement that's stubbed for a bathroom, perfect for customization. Inside, you'll find a spacious living room ideal for gatherings, complemented by a gorgeous dining room featuring wainscot walls and updated lighting. The beautiful family room is centered around a cozy gas fireplace and offers serene views of the wooded surroundings through several windows. The updated kitchen boasts dovetail gray refinished cabinets, an in-kitchen desk, and new windows throughout, along with new HVAC units installed in 2017 and a termite bond in place. Neutral paint tones grace much of the home, complementing newer laminate hardwoods on the main and upper hallway. The main level also features a convenient half bath and a spacious laundry room. Upstairs, discover four large bedrooms including a primary suite adorned with a trey ceiling and a versatile sitting room or office space. The primary bathroom is a retreat with an expansive double vanity including a makeup center, a relaxing garden tub, a huge walk-in closet, and an adjacent linen closet for added storage. Outside, enjoy access to wonderful community amenities such as lighted tennis courts, a swimming pool, playground, and soccer field. Just 15 minutes from Downtown Marietta and Downtown Woodstock, this home combines comfort, style, and convenience. Don't miss out on the opportunity to make this your new home!
Location
State GA
County Cobb
Lake Name None
Rooms
Bedroom Description Oversized Master,Sitting Room
Other Rooms None
Basement Bath/Stubbed, Daylight, Exterior Entry, Full, Interior Entry, Walk-Out Access
Dining Room Seats 12+, Separate Dining Room
Interior
Interior Features Disappearing Attic Stairs, Double Vanity, Entrance Foyer 2 Story, High Ceilings 9 ft Main, High Ceilings 9 ft Upper, High Speed Internet, Recessed Lighting, Tray Ceiling(s), Walk-In Closet(s)
Heating Central, Forced Air, Natural Gas, Zoned
Cooling Ceiling Fan(s), Central Air, Zoned
Flooring Carpet, Ceramic Tile, Hardwood, Vinyl
Fireplaces Number 1
Fireplaces Type Family Room, Gas Log, Gas Starter
Window Features Double Pane Windows
Appliance Dishwasher, Disposal, Dryer, Gas Range, Gas Water Heater, Range Hood, Refrigerator, Washer
Laundry Laundry Room, Main Level
Exterior
Exterior Feature Rain Gutters, Rear Stairs
Garage Attached, Driveway, Garage, Garage Door Opener, Garage Faces Front, Kitchen Level
Garage Spaces 2.0
Fence None
Pool None
Community Features Curbs, Homeowners Assoc, Near Schools, Near Shopping, Near Trails/Greenway, Playground, Pool, Sidewalks, Street Lights, Tennis Court(s)
Utilities Available Cable Available, Electricity Available, Natural Gas Available, Phone Available, Sewer Available, Underground Utilities, Water Available
Waterfront Description None
View Other
Roof Type Composition,Shingle
Street Surface Asphalt
Accessibility None
Handicap Access None
Porch Deck
Total Parking Spaces 4
Private Pool false
Building
Lot Description Back Yard, Cleared, Front Yard, Landscaped
Story Two
Foundation Concrete Perimeter
Sewer Public Sewer
Water Public
Architectural Style Traditional
Level or Stories Two
Structure Type Brick,Cement Siding
New Construction No
Construction Status Resale
Schools
Elementary Schools Chalker
Middle Schools Daniell
High Schools Sprayberry
Others
Senior Community no
Restrictions false
Tax ID 16036700290
Acceptable Financing 1031 Exchange, Cash, Conventional, FHA, VA Loan
Listing Terms 1031 Exchange, Cash, Conventional, FHA, VA Loan
Special Listing Condition None
Read Less

Bought with Keller Williams Realty Atl North
Get More Information




