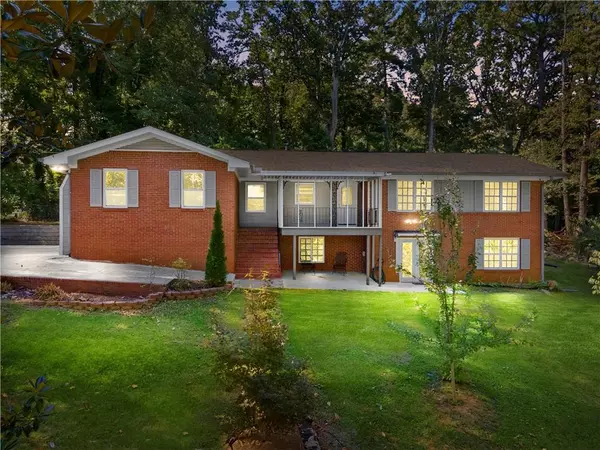For more information regarding the value of a property, please contact us for a free consultation.
51 Harmony Grove RD Lilburn, GA 30047
Want to know what your home might be worth? Contact us for a FREE valuation!

Our team is ready to help you sell your home for the highest possible price ASAP
Key Details
Sold Price $405,000
Property Type Single Family Home
Sub Type Single Family Residence
Listing Status Sold
Purchase Type For Sale
Square Footage 2,578 sqft
Price per Sqft $157
MLS Listing ID 7476162
Sold Date 11/15/24
Style Craftsman
Bedrooms 4
Full Baths 3
Construction Status Resale
HOA Y/N No
Originating Board First Multiple Listing Service
Year Built 1964
Annual Tax Amount $5,189
Tax Year 2023
Lot Size 0.620 Acres
Acres 0.62
Property Description
This is a rare find in the desirable Lilburn area—don’t let it slip away! Nestled in the highly acclaimed Parkview High School district, this fully updated 4-bedroom, 3-bathroom home offers a perfect blend of modern upgrades and timeless charm. This home is ideal for families or savvy investors seeking rental income potential, with two complete living spaces under one roof.
The home features two full kitchens, both boasting stainless steel appliances and granite countertops, and two washer/dryer connections—one on each level—offering convenience and flexibility. Gleaming hardwood floors flow throughout, and the entire home has been enhanced with new windows, a new roof, new gutters, and painted providing you with years of worry-free living.
Situated on a generous 0.62-acre lot, the spacious backyard provides ample room for outdoor activities. The four-sided brick exterior ensures durability.
Located just a 10-minute drive from I-85, and close to all your favorite stores, restaurants, and amenities, this home offers the perfect blend of suburban tranquility and urban convenience.
Don’t miss this rare opportunity to own a move-in-ready home in a prime location—schedule your showing today!
Location
State GA
County Gwinnett
Lake Name None
Rooms
Bedroom Description In-Law Floorplan
Other Rooms None
Basement Exterior Entry, Finished, Finished Bath, Full, Interior Entry, Walk-Out Access
Main Level Bedrooms 3
Dining Room None
Interior
Interior Features Other
Heating None
Cooling Central Air
Flooring Hardwood
Fireplaces Type None
Window Features Insulated Windows
Appliance Dishwasher, Disposal, Gas Cooktop, Gas Oven, Refrigerator
Laundry In Basement, Main Level
Exterior
Exterior Feature None
Parking Features Driveway, Garage, Garage Faces Side, Kitchen Level
Garage Spaces 1.0
Fence None
Pool None
Community Features None
Utilities Available Cable Available, Electricity Available, Natural Gas Available, Water Available
Waterfront Description None
View Trees/Woods, Other
Roof Type Asbestos Shingle
Street Surface Asphalt,Concrete
Accessibility None
Handicap Access None
Porch Deck, Front Porch, Patio
Total Parking Spaces 2
Private Pool false
Building
Lot Description Cleared
Story Multi/Split
Foundation Slab
Sewer Septic Tank
Water Public
Architectural Style Craftsman
Level or Stories Multi/Split
Structure Type Brick,Brick 4 Sides
New Construction No
Construction Status Resale
Schools
Elementary Schools Arcado
Middle Schools Trickum
High Schools Parkview
Others
Senior Community no
Restrictions false
Tax ID R6137 022
Special Listing Condition None
Read Less

Bought with Atlanta Communities
Get More Information




