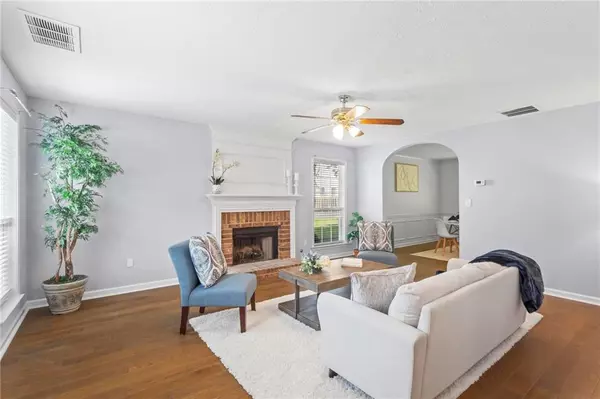For more information regarding the value of a property, please contact us for a free consultation.
1060 Winthrope Chase DR Alpharetta, GA 30009
Want to know what your home might be worth? Contact us for a FREE valuation!

Our team is ready to help you sell your home for the highest possible price ASAP
Key Details
Sold Price $541,000
Property Type Single Family Home
Sub Type Single Family Residence
Listing Status Sold
Purchase Type For Sale
Square Footage 2,101 sqft
Price per Sqft $257
Subdivision Winthrope Chase
MLS Listing ID 7416211
Sold Date 11/18/24
Style Traditional
Bedrooms 4
Full Baths 2
Half Baths 1
Construction Status Resale
HOA Fees $600
HOA Y/N Yes
Originating Board First Multiple Listing Service
Year Built 1997
Annual Tax Amount $1,866
Tax Year 2023
Lot Size 5,166 Sqft
Acres 0.1186
Property Description
Fabulous Location less than 1.5 Miles from Downtown Alpharetta! Access downtown shops, restaurants, live music and farmers market. This home has been maintained like a family residence, being treated like it should be! This 4-bedroom, 2 ½ bath home has been updated with all new bathroom vanities, mirrors and light fixtures. As you enter this home you stroll into a foyer and are drawn into an inviting great room experience with a cozy traditional brick fireplace and an abundance of natural light. You’ll then move into a formal and wainscoted dining room and then into the kitchen which has an eat-in area that enables diners to view the tremendous, lush backyard while enjoying their favorite foods. Climbing the stairs, you find four bedrooms with the primary bedroom having a peaked ceiling and his and hers closets, in addition to a master bath that includes double vanities, soaking tub, and separate shower. Additional recent appointments include a wooden fence enclosing the private backyard along with all flooring and all kitchen appliances. The water heater was replaced in 2019. The roof, you ask, was replaced in 2022 with the whole house being painted outside to give it a crisp and fresh look. Don’t miss the opportunity to own a great home in an outstanding location, one that answers all your needs and dreams!
Location
State GA
County Fulton
Lake Name None
Rooms
Bedroom Description None
Other Rooms None
Basement None
Dining Room Separate Dining Room
Interior
Interior Features Disappearing Attic Stairs, Double Vanity, Entrance Foyer, High Ceilings 9 ft Main, High Ceilings 9 ft Upper, High Speed Internet, His and Hers Closets, Walk-In Closet(s)
Heating Central, Forced Air, Natural Gas
Cooling Central Air
Flooring Hardwood, Luxury Vinyl, Vinyl
Fireplaces Number 1
Fireplaces Type Brick, Gas Starter, Great Room
Window Features Double Pane Windows,Window Treatments
Appliance Dishwasher, Disposal, Dryer, Gas Range, Gas Water Heater, Range Hood, Refrigerator, Washer
Laundry Electric Dryer Hookup, In Hall, Laundry Closet, Main Level
Exterior
Exterior Feature Private Yard, Rain Gutters
Parking Features Garage, Garage Faces Front, Kitchen Level
Garage Spaces 2.0
Fence Back Yard, Wood
Pool None
Community Features Homeowners Assoc, Near Public Transport, Near Schools, Near Shopping, Playground, Pool
Utilities Available Cable Available, Electricity Available, Natural Gas Available, Phone Available, Sewer Available, Underground Utilities, Water Available
Waterfront Description None
View Other
Roof Type Composition
Street Surface Asphalt
Accessibility None
Handicap Access None
Porch Patio
Private Pool false
Building
Lot Description Back Yard, Front Yard, Private
Story Two
Foundation Slab
Sewer Public Sewer
Water Public
Architectural Style Traditional
Level or Stories Two
Structure Type Brick Front,Cement Siding
New Construction No
Construction Status Resale
Schools
Elementary Schools Manning Oaks
Middle Schools Hopewell
High Schools Alpharetta
Others
HOA Fee Include Swim
Senior Community no
Restrictions false
Tax ID 22 496011241662
Acceptable Financing Cash, Conventional, FHA, VA Loan
Listing Terms Cash, Conventional, FHA, VA Loan
Special Listing Condition None
Read Less

Bought with Keller Williams North Atlanta
Get More Information




