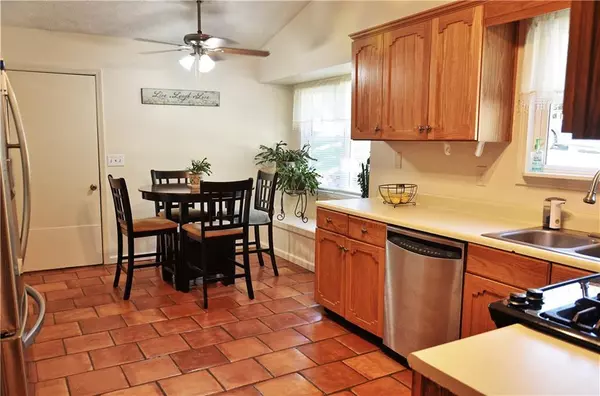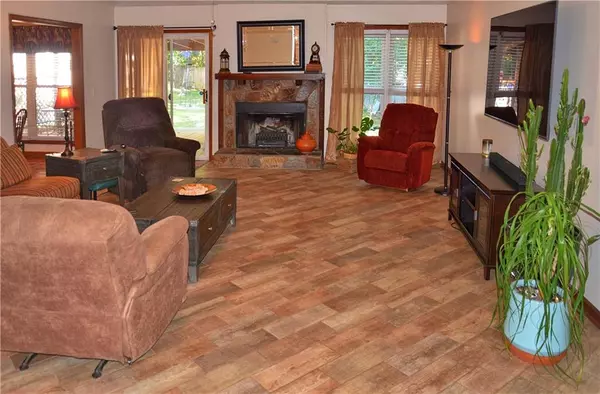For more information regarding the value of a property, please contact us for a free consultation.
1240 Creekwood CV Lawrenceville, GA 30046
Want to know what your home might be worth? Contact us for a FREE valuation!

Our team is ready to help you sell your home for the highest possible price ASAP
Key Details
Sold Price $327,500
Property Type Single Family Home
Sub Type Single Family Residence
Listing Status Sold
Purchase Type For Sale
Square Footage 1,696 sqft
Price per Sqft $193
Subdivision St. Lawrence Plantation
MLS Listing ID 7472371
Sold Date 11/22/24
Style Ranch
Bedrooms 3
Full Baths 1
Half Baths 1
Construction Status Resale
HOA Y/N No
Originating Board First Multiple Listing Service
Year Built 1987
Annual Tax Amount $192
Tax Year 2023
Lot Size 0.540 Acres
Acres 0.54
Property Description
Ready to move in, in low 300's with NO HOA? Great opportunity for the savvy buyer! This spacious ranch home features 3 Bedrooms and 2 Bathrooms, cozy Family room with Fireplace, freshly painted Kitchen with plenty of cabinets, Dining room, a sunlit Breakfast area and large Laundry room. The secondary Bedrooms are generously sized, perfect for guests or home office. The Master Suite offers vaulted ceiling, a ceiling fan and a Bathroom with a Garden Tub, separate Shower and double Vanities. Since purchasing this home the owner has invested in new Tile and Laminate Flooring, the Kitchen Cabinets, ElectroLux Gas top Electric Oven, Dishwasher, remote Fireplace starter, 2 new Garage Doors w/ opener, front Bedrooms Windows, Furnace and A/C, Roof, RV Pad with 120/240V connection, Garden tool Shed, 20' x 12' Barn/Workshop/Storage space with electric 120/240V and A/C, Chicken coop Shed/Dog run, back covered Porch and wooden privacy Fence in backyard. It is just minutes to historic downtown Lawrenceville, near schools, shopping, restaurants and it provides easy access to higways. Don't miss out on this chance to own a home in a very desirable area with a huge potential!
Location
State GA
County Gwinnett
Lake Name None
Rooms
Bedroom Description Master on Main,Split Bedroom Plan
Other Rooms Barn(s), Kennel/Dog Run, Shed(s), Workshop
Basement None
Main Level Bedrooms 3
Dining Room Separate Dining Room
Interior
Interior Features Double Vanity, Entrance Foyer, Vaulted Ceiling(s)
Heating Central, Forced Air, Natural Gas
Cooling Ceiling Fan(s), Central Air, Electric
Flooring Ceramic Tile, Laminate, Painted/Stained, Tile
Fireplaces Number 1
Fireplaces Type Family Room, Masonry
Window Features Insulated Windows
Appliance Dishwasher, Dryer, Electric Oven, Electric Water Heater, Gas Cooktop, Microwave, Washer
Laundry Electric Dryer Hookup, Laundry Room, Main Level
Exterior
Exterior Feature Private Yard, Storage
Garage Garage, Garage Door Opener, Garage Faces Front, Kitchen Level, Level Driveway, RV Access/Parking
Garage Spaces 2.0
Fence Back Yard, Fenced, Wood
Pool None
Community Features Near Schools, Near Shopping
Utilities Available Cable Available, Electricity Available, Natural Gas Available, Phone Available, Water Available
Waterfront Description None
View Other
Roof Type Composition,Shingle,Tar/Gravel
Street Surface Asphalt,Paved
Accessibility None
Handicap Access None
Porch Patio, Rear Porch
Private Pool false
Building
Lot Description Back Yard, Front Yard, Level, Private
Story One
Foundation Slab
Sewer Septic Tank
Water Public
Architectural Style Ranch
Level or Stories One
Structure Type Vinyl Siding
New Construction No
Construction Status Resale
Schools
Elementary Schools Simonton
Middle Schools Jordan
High Schools Central Gwinnett
Others
Senior Community no
Restrictions false
Tax ID R5150 251
Special Listing Condition None
Read Less

Bought with Harry Norman Realtors
Get More Information




