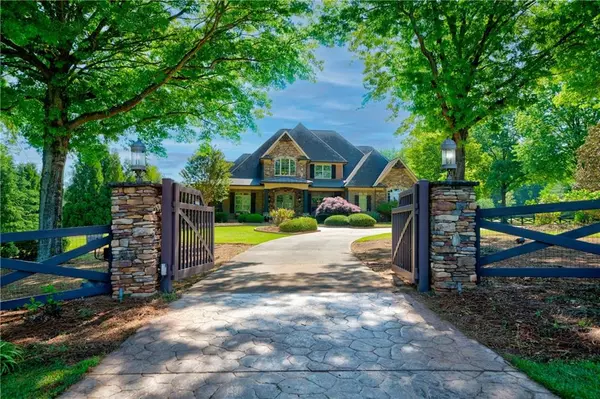For more information regarding the value of a property, please contact us for a free consultation.
140 Green CIR Mcdonough, GA 30252
Want to know what your home might be worth? Contact us for a FREE valuation!

Our team is ready to help you sell your home for the highest possible price ASAP
Key Details
Sold Price $1,380,500
Property Type Single Family Home
Sub Type Single Family Residence
Listing Status Sold
Purchase Type For Sale
Square Footage 6,374 sqft
Price per Sqft $216
MLS Listing ID 7370641
Sold Date 11/22/24
Style Craftsman,Traditional
Bedrooms 4
Full Baths 5
Half Baths 1
Construction Status Resale
HOA Y/N No
Originating Board First Multiple Listing Service
Year Built 2008
Annual Tax Amount $19,047
Tax Year 2023
Lot Size 8.170 Acres
Acres 8.17
Property Description
You will love this stunning 4 bedroom, 5.5 bathroom all-brick home nestled on a spacious corner lot. As you step inside, you'll be greeted by the warm glow of the hardwood floors that flow throughout the main living areas. This home is perfect for those who love to entertain, with a chef's kitchen that features high-end finishes and appliances. The open concept layout allows for seamless flow from the kitchen to the living room, making it easy to host gatherings with family and friends. The master suite is on the main floor and offers a fantastic bathroom and walk-in shower. Upstairs, three additional bedrooms and full bathrooms provide plenty of space for guests. The basement has a second kitchen, home gym, office, and an impressive home theatre! Step outside to your own private oasis, complete with an in-ground pool and spa, poolside pavilion, and outdoor kitchen. Beyond the pool area, you and your animals will enjoy acres of fenced pasture. Bring your work or hobbies to the massive workshop with a bar area and efficiency apartment, offering a separate living space for guests seeking more
privacy. Don't miss out on the opportunity to own this one-of-a-kind property.
Location
State GA
County Henry
Lake Name None
Rooms
Bedroom Description Master on Main
Other Rooms Gazebo, Outdoor Kitchen, Pergola, Workshop
Basement Daylight, Driveway Access, Exterior Entry, Finished, Interior Entry, Partial
Main Level Bedrooms 1
Dining Room Open Concept, Separate Dining Room
Interior
Interior Features Beamed Ceilings, Bookcases, Cathedral Ceiling(s), Double Vanity, Entrance Foyer 2 Story, High Ceilings 10 ft Main, High Ceilings 10 ft Upper, High Speed Internet, Walk-In Closet(s)
Heating Central, Electric
Cooling Central Air
Flooring Hardwood
Fireplaces Number 2
Fireplaces Type Family Room, Gas Log, Keeping Room
Window Features Double Pane Windows,Insulated Windows
Appliance Dishwasher, Double Oven, Electric Cooktop, Electric Oven, Microwave, Range Hood, Refrigerator, Self Cleaning Oven
Laundry Laundry Room, Main Level, Mud Room
Exterior
Exterior Feature Private Entrance, Private Yard, Storage
Parking Features Attached, Garage, Garage Faces Side, RV Access/Parking, Storage
Garage Spaces 4.0
Fence Back Yard, Fenced, Front Yard, Wood
Pool Gunite, In Ground
Community Features None
Utilities Available Cable Available, Electricity Available, Water Available
Waterfront Description None
View Pool, Rural
Roof Type Composition,Shingle
Street Surface Asphalt,Paved
Accessibility None
Handicap Access None
Porch Covered, Front Porch
Private Pool false
Building
Lot Description Back Yard, Corner Lot, Landscaped, Pasture, Private
Story Two
Foundation Slab
Sewer Public Sewer, Septic Tank
Water Public
Architectural Style Craftsman, Traditional
Level or Stories Two
Structure Type Brick,Brick 4 Sides
New Construction No
Construction Status Resale
Schools
Elementary Schools East Lake - Henry
Middle Schools Union Grove
High Schools Union Grove
Others
Senior Community no
Restrictions false
Tax ID 11901013000
Acceptable Financing 1031 Exchange, Cash, Conventional, VA Loan
Listing Terms 1031 Exchange, Cash, Conventional, VA Loan
Financing no
Special Listing Condition None
Read Less

Bought with Keller Williams Realty Augusta Partners
Get More Information




