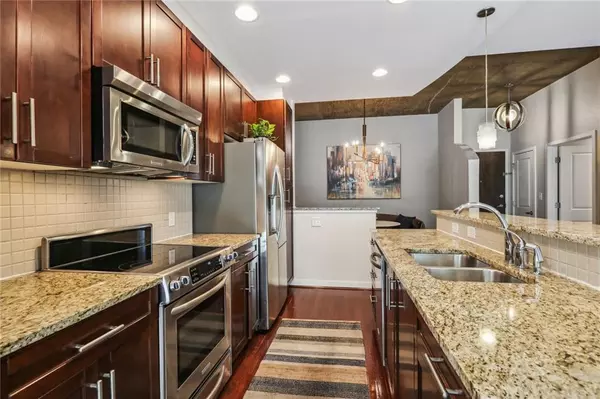For more information regarding the value of a property, please contact us for a free consultation.
855 Peachtree ST NE #1609 Atlanta, GA 30308
Want to know what your home might be worth? Contact us for a FREE valuation!

Our team is ready to help you sell your home for the highest possible price ASAP
Key Details
Sold Price $460,000
Property Type Condo
Sub Type Condominium
Listing Status Sold
Purchase Type For Sale
Square Footage 1,320 sqft
Price per Sqft $348
Subdivision Viewpoint
MLS Listing ID 7451112
Sold Date 11/19/24
Style High Rise (6 or more stories)
Bedrooms 2
Full Baths 2
Construction Status Resale
HOA Fees $977
HOA Y/N Yes
Originating Board First Multiple Listing Service
Year Built 2008
Annual Tax Amount $8,871
Tax Year 2023
Lot Size 1,319 Sqft
Acres 0.0303
Property Description
Relish in urban luxury! 2-BR, 2-BA condo in Midtown's prestigious Viewpoint condominium is one of the building's largest 2/2 floorplans. A split BR floor plan and en-suite bathrooms: the large primary suite features a custom walk-in closet (with an installed safe), spacious bathroom (double vanity, linen closet, soaking tub, & separate glass shower) The guest BR’s handsome custom built-ins offer generous storage/shelf options & large closet.
The open concept living area features cherry hardwoods, top-of-the-line appliances, granite countertops and updated light fixtures. The side-by-side washer/dryer (nwr/included) boasts 5'x4' built-ins behind double doors. An installed surround sound system is complete with custom hidden wiring to accomodate 3 mounted TVs (living room, master bedroom, and "nook"). The "nook," a rare bonus area, is fashioned with another custom storage area/desk behind folding doors. The bonus area can be used as a dining area, den or office.
7th/Peachtree is steps from Piedmont Park, Fox Theatre, GA Tech, Colony Sq, dining/shops. Viewpoint's walking score is 93, but when you drive, you'll love 2 premium side-by-side spaces on the coveted 1st level of VP’s gated residential parking deck.
Enjoy S/SW beautiful cityscape sunsets from the 16th floor balcony, and 2 floors of amenities: rooftop resort style pool, cabana grilling areas, state-of-the-art gym, garden terrace w/fireplace, clubhouse w/catering kitchen, private theatre, conf room, and 24/7 concierge.
Location
State GA
County Fulton
Lake Name None
Rooms
Bedroom Description Master on Main
Other Rooms Other
Basement None
Main Level Bedrooms 2
Dining Room Open Concept, Separate Dining Room
Interior
Interior Features Bookcases, Double Vanity, Walk-In Closet(s)
Heating Central, Forced Air
Cooling Ceiling Fan(s), Central Air
Flooring Hardwood
Fireplaces Type None
Window Features Insulated Windows
Appliance Dishwasher, Disposal, Dryer, Electric Oven, Electric Range, Electric Water Heater, Microwave, Refrigerator, Washer
Laundry In Hall
Exterior
Exterior Feature Balcony
Garage Assigned
Fence None
Pool In Ground
Community Features Clubhouse, Concierge, Fitness Center, Gated, Homeowners Assoc, Near Beltline, Near Public Transport, Near Shopping, Pool
Utilities Available Cable Available, Electricity Available, Phone Available, Sewer Available, Water Available
Waterfront Description None
View Pool
Roof Type Other
Street Surface Asphalt
Accessibility None
Handicap Access None
Porch Covered
Total Parking Spaces 2
Private Pool false
Building
Lot Description Other
Story One
Foundation None
Sewer Public Sewer
Water Public
Architectural Style High Rise (6 or more stories)
Level or Stories One
Structure Type Other
New Construction No
Construction Status Resale
Schools
Elementary Schools Springdale Park
Middle Schools David T Howard
High Schools Midtown
Others
Senior Community no
Restrictions true
Tax ID 14 004900022800
Ownership Condominium
Financing no
Special Listing Condition None
Read Less

Bought with Hardy Realty and Development Company
Get More Information




