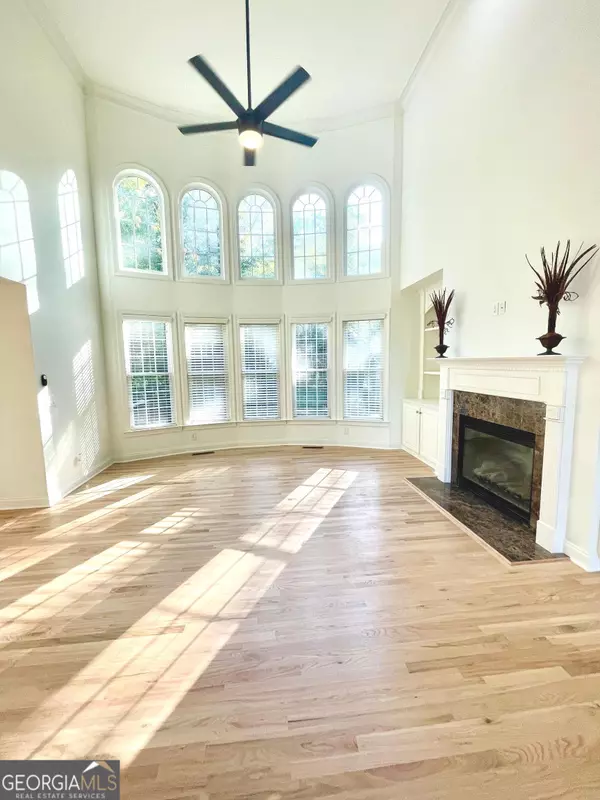Bought with Natalie Thomas • Dwelli
For more information regarding the value of a property, please contact us for a free consultation.
405 KENDRICK TER SW Atlanta, GA 30331
Want to know what your home might be worth? Contact us for a FREE valuation!

Our team is ready to help you sell your home for the highest possible price ASAP
Key Details
Sold Price $670,000
Property Type Single Family Home
Sub Type Single Family Residence
Listing Status Sold
Purchase Type For Sale
Square Footage 3,660 sqft
Price per Sqft $183
Subdivision Barrington Trace
MLS Listing ID 10377435
Sold Date 11/25/24
Style Brick 3 Side,Traditional
Bedrooms 5
Full Baths 4
Half Baths 1
Construction Status Updated/Remodeled
HOA Fees $850
HOA Y/N Yes
Year Built 2006
Annual Tax Amount $5,953
Tax Year 2023
Lot Size 0.831 Acres
Property Description
GORGEOUS CUSTOM REMODELED CUL DE SAC HOME IN PRESTIGIOUS BARRINGTON TRACE! This OPEN Plan Home has it All: HUGE KITCHEN with ISLAND, HUGE TWO STORY FAMILY ROOM WITH CURVED WALL OF WINDOWS, HUGE PRIMARY SUITE with FIREPLACE, SITTING ROOM and a HUGE SPA BATH, NO CARPET ANYWHERE, 3 CAR SIDE ENTRY GARAGE, A HUGE FLAT BACK YARD ON A LOT THAT LOOKS STRAIGHT DOWN THE CULDESAC. ALL BEDROOMS FEATURE ENSUITE BATHS including MAIN LEVEL GUEST SUITE. Your Gourmet Kitchen Features Granite Countertops, ALL NEW Stainless Steel Upgrade Appliances with Gas Cooktop, Built In Dual Oven with Airfryer, Dishwasher, Disposal and Range Hood. This Open Plan Kitchen has an Organizer Desk, Butlers Pantry Plus a walk-in Pantry and Under Cabinet Lighting and Overlooks a Fabulous Two-story Family Room with a Dramatic 18 Foot Wall of Windows, Built-in Bookshelves, Fireplace and TV display and Private Deck. Completing the main level is a Large Living Room/Office, Separate Dining with 7 foot alcove, a Guest Bedroom Suite with Private Bath, a Separate Half Bath, Front and Rear Staircases and Beautiful Neutral Hardwood Flooring thruout. The Huge Upstairs includes Primary suite with sitting room, Bath with Large sit-down shower, Separate Spa Jetted Tub, His and Her Separate Vanities, Linen closet, and Walk-in Closet with 2 Separate areas, PLUS ADDITIONAL STORAGE. Three addl Bedrooms with Ensuite Baths. Laundry Room up with Sink. NO CARPET IN THIS HOME!! Custom Home is neutral, move in ready with New roof, interior and exterior custom paint, oak hardwood flooring, granite countertops, light fixtures, plumbing and fixtures. Includes full (unfinished) basement on wooded Flat Cul De Sac almost Acre Premium Lot!! All in a beautiful and active clubhouse swim, tennis, playground community! This is a MUST SEE! It sells itself!
Location
State GA
County Fulton
Rooms
Basement Bath/Stubbed, Daylight, Full, Interior Entry, Unfinished
Main Level Bedrooms 1
Interior
Interior Features Bookcases, Double Vanity, High Ceilings, Pulldown Attic Stairs, Rear Stairs, Tray Ceiling(s), Walk-In Closet(s)
Heating Central, Forced Air, Natural Gas, Zoned
Cooling Ceiling Fan(s), Central Air, Zoned
Flooring Hardwood, Tile
Fireplaces Number 2
Fireplaces Type Factory Built, Family Room, Gas Log, Master Bedroom
Exterior
Exterior Feature Balcony
Parking Features Attached, Garage, Garage Door Opener, Kitchen Level, Side/Rear Entrance
Community Features Clubhouse, Playground, Pool, Sidewalks, Tennis Court(s)
Utilities Available Cable Available, Electricity Available, Natural Gas Available
Roof Type Composition
Building
Story Two
Sewer Public Sewer
Level or Stories Two
Structure Type Balcony
Construction Status Updated/Remodeled
Schools
Elementary Schools Randolph
Middle Schools Sandtown
High Schools Westlake
Others
Acceptable Financing Cash, Conventional, VA Loan
Listing Terms Cash, Conventional, VA Loan
Financing FHA
Special Listing Condition Agent Owned
Read Less

© 2024 Georgia Multiple Listing Service. All Rights Reserved.
Get More Information




